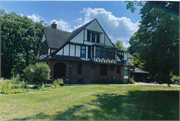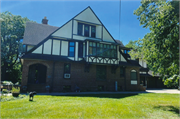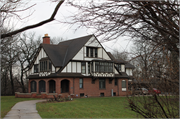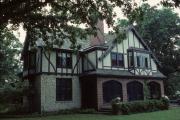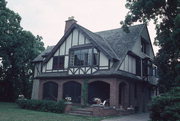| Additional Information: | Dominated by rwo intersecting gabled units which rise two stories plus attic, the Elbert Neese house is characterized by Tudor Revival detail and rich variety in materials and massing. Although several minor projections extend form the main units (and several alcoves punctuate them) the composition is united by the broad east-west gable which slopes to the first story, creating a continuous skirt roof which wraps around the house. The walls of this gable are half-timbered with the upper portions projecting beyond the lower walls. In the west attic, there is a deeply recessed window. Second story oriels, with leaded casement windows, are supported by large wooden brackets. Intersecting with this gabled section (and dominating the front facade) is a north-south cross-gable which rests atop a cavernous entry porch. The half-timbered gable wall is broken by a projecting leaded casement window (with ornamental lead cames). Vergeboards, pierced by wooden rafters, ornament the eaves. Below the gable, a broad brick arcade of Tudor arches shelters the enclosed entry. On the north facade, a limestone wall is slightly battered; a brick chimney rises above the gable ridge. The combination of materials adds a rich textural quality to the house (as well as a polychromatic effect): the half-timbered stucco walls contrasts with the red brick, the buff colored limestone, and the slate roof.
Architecturally interesting as an example of the Tudor Revival style in Beloit, 1302 Bushnell achieved its present form when it was dramatically remodelled in the 1920s. The result, however, was far from haphazard, and no visible trace of the original exterior remains. Instead the house - now distinguished by the complexity of its plan and profile, the variety of materials, and the thoroughness of its "Tudor" detail - was transformed wholesale into a showplace of its style and an excellent example of the historic eclecticism which shaped Beloit residential architecture in the 1920s and 1930s.
The Elbert Neese house is historically significant for its association with one of Beloit's most important 20th century industrialists, a leader of the Beloit Corporation and the man most responsible for its world-wide role. Built in the 1890s, increases in the assessed value of the building were recorded in 1920, 1925, and 1931 (even though the land itself, and neighboring properties, showed no such increase). According to Beloit historians, those improvements reflected the trsnaformation of a grey clapboard house into the current Tudor Revival home. Mrs. Josephine Reed Warner, who left Beloit in 1919 before the first recorded improvements, recalls returning to her family home across the street in the early 1930s and finding the house completely remodeled.
Originally built in the 1890s by L.B. Merrill, an official of the Beloit Iron Works (and son of its founder), the house achieved its present form under the ownership of Elbert Neese. After extensive experience with the paper industry, Neese came to Beloit in 1916 to join the leadership of the Iron Works and the following year he purchased this home from his associate. During the following decade (during which time Neese and his wife Laura Aldrich Neese, daughter of Iron Works co-founded Alonzo Aldrich, completely remodeled the home to reflect their preference for the Tudor style) Neese played a significant role in the transformation of the Iron Works into a major industrial concern of regional and eventually national importance. By 1931, the year that Neese succeeded to the presidency and during his tenure as President of the Beloit Corporation (as the Iron Works was to be known under Neese's administration) the world-wide company expanded to become the largest employer in the city and the world's preeminent manufacturer of paper-making machinery. Because the industrial buildings of the Beloit Corporation have been altered to meet the changing requirements of their business, the Neese house remains the most significant structure associated with the life and career of one of Beloit's most important twentieth century industrialists. Elbert Neese died in 1961. |
|---|
| Bibliographic References: | (A) Beloit Tax Rolls, RCHS Archives.
(B) Telephone interview with Mrs. Josephine Reed Warner, July 17, 1981.
(C) Book of Beloit, 1936, p. 212.
(D) Telephone interview with T. Morgan Jones, Director of Advertising and Public Affairs, Beloit Corporation, August 3, 1981.
(E) Telephone interview with owner (Betty J. Morgan), September 16, 1981. |
|---|

