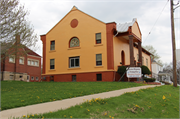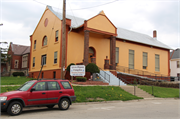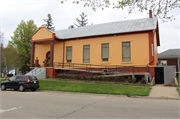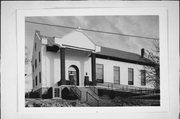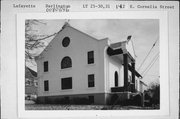| Additional Information: | A 'site file' exists for this property. It contains additional information such as correspondence, newspaper clippings, or historical information. It is a public record and may be viewed in person at the Wisconsin Historical Society, State Historic Preservation Office.
A stucco church structure that has a sloping terneplate roof with an entrance to the west end of the long side of the structure, massive piers at the ends of the elevation, a round, a square and a round arched window as well as rectangular windows are featured in the gable end of the structure. A pedimented portico over a round arched entrance door supported by brick piers, stained glass in the windows at the gable end and in the simple rectangular windows of the long wall further characterize this structure.
2016- "Constructed in 1858, the First Baptist Church has a rectangular plan, stone walls covered in stucco, and rests on a raised stucco covered foundation. The church exhibits modest elements of the Mission Revival style of architecture including raised parapets and use of stucco. The side-gable roof is covered in metal and features a ridgeline brick chimney near the east (side) elevation and a raised parapet on the west (side) elevation. A gable portico on the front (south) facade features a raised parapet, square brick columns, and an open brickwork railing. The main entrance consists of a pair of single-light wood doors with a simple wood surround and arched transom. The front facade and rear (north) elevation feature four stained-glass windows covered with plywood panels. The west elevation features an infilled oculus window in the peak of the gable, above a round arch, stained-glass window. Windows elsewhere include wood, one-over-one, double-hung, stained-glass and clear glass windows; vinyl, one-over-one, double-hung sash; and vinyl, one-by-one, sliding sash.
The First Baptist Church of Darlington was founded as early as 1849. In 1855 Lynde and Keep, the surveyors of the town, donated the current lot for the construction of a church. The building was completed by 1858 for a cost of $4,000. In 1876 a steeple was added to the facade of the church, but was subsequently damaged by a storm. In 1911 the congregation chose to remodel the church to its present form. At this time the orientation was changed to its current location, the stucco was applied to the brick, the building was expanded to the west, and the basement was added. The new church was dedicated in September 1913. The building served the First Baptist Church until 1992 and it currently houses the Iglesia Hispana Evangelica Primitive Methodist congregation."
-"STH 23: County Shop Rd to Minerva St", WisDOT#5245-02-02/72 and 5245-02-02/73, Prepared by Mead & Hunt, Inc., (2016). |
|---|
| Bibliographic References: | (A) Building plaque.
Take a Walk on Main Street: Historic Walking Tours in Wisconsin's Main Street Communities, Wisconsin Main Street Program, 1998.
(1) Joan Rausch, “An Intensive Architectural and Historical Survey of Mining Communities in portions of Lafayette and Grant Counties, Wisconsin” (Platteville, Wis.: Southwestern Wisconsin Regional Planning Commission, 1983), 77.
(2) Marion Howard, “National Register and State Register Nomination Questionnaire,” 1993, available at the Wisconsin Historical Society, Wisconsin State Historic Preservation Office, Site File AHI #80646, Madison, Wis.
(3) Joan Rausch, “An Intensive Architectural and Historical Survey of Mining Communities in portions of Lafayette and Grant Counties, Wisconsin” (Platteville, Wis.: Southwestern Wisconsin Regional Planning Commission, 1983), 77. |
|---|

