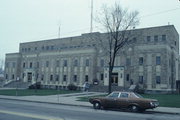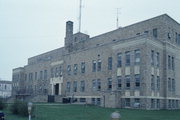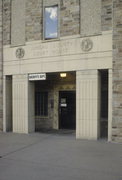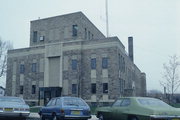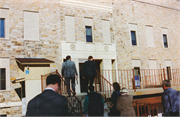Property Record
220 E STATE ST
Architecture and History Inventory
| Historic Name: | Juneau County Courthouse |
|---|---|
| Other Name: | Juneau County Courthouse |
| Contributing: | |
| Reference Number: | 80564 |
| Location (Address): | 220 E STATE ST |
|---|---|
| County: | Juneau |
| City: | Mauston |
| Township/Village: | |
| Unincorporated Community: | |
| Town: | |
| Range: | |
| Direction: | |
| Section: | |
| Quarter Section: | |
| Quarter/Quarter Section: |
| Year Built: | 1938 |
|---|---|
| Additions: | 1941 |
| Survey Date: | 1981 |
| Historic Use: | courthouse |
| Architectural Style: | Art/Streamline Moderne |
| Structural System: | |
| Wall Material: | Stone - Unspecified |
| Architect: | Hougen and Henderson |
| Other Buildings On Site: | |
| Demolished?: | No |
| Demolished Date: |
| National/State Register Listing Name: | Juneau County Courthouse |
|---|---|
| National Register Listing Date: | 11/4/1982 |
| State Register Listing Date: | 1/1/1989 |
| National Register Multiple Property Name: | County Courthouses of Wisconsin Thematic Group |
| Additional Information: | A 'site file' exists for this property. It contains additional information such as correspondence, newspaper clippings, or historical information. It is a public record and may be viewed in person at the Wisconsin Historical Society, Division of Historic Preservation. Composed of interlocking rectangular units, rising three stories in a series of shallow setbacks, the Juneau County Coruthouse (1939-1941) is a reinforced concrete structure of Modernistic design, distinguished by stylized geometric ornament and a richly colored and textured quartzite veneer. (The building has an Art Moderne style with Art Deco detailing and cubic massing). Situated in the center of Mauston and surrounded by a broad courthouse lawn, the building measures 164' x 70' at its base, climbing upward through a series of set-backs from a raised baement. The building is anchored by rectangular two-story units which project outward at each corner. Set back from the these, and rising slightly above them, the north facade of the central block is punctuated by two entrances set within smooth stone frames and surmounted by large transoms. Between the entrances on the north facade, a broad central pavilion (eleven window bays wide) projects outward and dominates the elevation. A finial, third-story set-back, originally housing the jail and sheriff's residence, crowns the composition. The rear (or south) facade is similar but does not have a central pavilion. The south facade has a recessed entry with massive fluted pillars and pilasters supporting a monolithic stone lintel. Although the massing of the north and south facades is essentially horizontal, the fenestration pattern provides a strong vertical emphasis. Extending across the facade, tall and narrow window openings rise through the first and second stories, separated horizontally by a recessed spandrel and vertically by thin piers. The original windows, which filled the openings, have been removed and replaced with smaller panes of darkened glass surrounded by composition panels. But because the original windows openings are still clearly apparent (with the new in-fill and windows recessed for the facade), the verticality of the fenestration pattern is largely preserved. The south facade features the same fenestration pattern (with the same alterations). The east and west facades (or side elevations) present a dramatic vertical profile, underscored by the recessed central panels which bisect the facades, rising through the first and second stories, crowned with ornamental stone bands featuring both curvilinear and geometric design. Originallly these large panels were covered with Modernistic grills. The Modernistic design of the building is most strongly visible in the well-preserved geometric ornament, including horizontal stone bands which border the cornice, stylized chevron patterns on the spandrels, chevrons on the side wall coping, and ornamental cornerstone and inscription stones. Enriching the flat planes of the structure, and contrasting with the sharp lines and smoothness of the Modernistic details, the cut stone veneer of quartzite adds both a warm color and a rugged texture to the building. Built in two phases between 1938 and 1941, the Juneau County Courthouse is an example of the Moderne style of public architecture from the New Deal period. The introduction of the new windows precludes architectural significance, but the building conveys nearly full integrity of site, material, workmanship, and detail, and clearly conveys its historical associations with the WPA program in Juneau County. The exterior of the courthouse, with the exception of the window changes, is largely preserved as built. Historical Significance: Constructed during the final years of the Great Depression, the Juneau County Courthouse is historically significant as the major and most important Works Progress Administration structure built in Mauston and Juneau County, tangibly symbolizing the important role the federal government assumed in aiding the area's economy during the New Deal era. Although the county itself provided considerable financial assistance during the four years of construction (1938-1941), county officials openly reported that the Courthouse "was only possible due to the wonderful support, help, and cooperation of the WPA," and WPA records in both the National Archives and the State Historical Society of Wisconsin clearly indicated that no other WPA project in Juneau County rivalled the scope of the Courthouse construction. (See Bib. Ref. B, C). The WPA played a highly visible role in the county during the New Deal years (as is evident from numerous news accounts of the time). But the courthouse construction, first started as a WPA project in 1938 (see Bib. Ref. D), was its most visible undertaking. Indeed, when WPA officials mounted an exhibit in Mauston in 1939 to illustrate the work of the WPA in Wisconsin Region 5 (which consisted of the state's 15 north-central counties) the courthouse was the most prominent Juneau County entry. (See Bib. Ref. E). (Other county projects were limited to roads and a dam). A county-by-county survey of the WPA projects exceeding $25,000, compiled in 1939, (now housed in the National Archives and made accessible to the State Historical Society by Karla Yasko, Counselor to the Commissioner of Fine Arts and Historical Preservation, General Services Administration) indicates that the two phases of the courthouse construction were the only large-scale undertakings in the county (and among the most expensive WPA projects in the state) by that date. (See Bib. Ref. B). A later (c. 1942) survey of WPA projects, now housed at the State Historical Society of Wisconsin, indicates that no later projects in the county rivaled the courthouse in cost or duration. (See Bib. Ref. C). In fact, a survey of WPA funded structures in Wisconsin conducted by a SHSW intern in the summer of 1982 clearly reveals that most WPA projects in Wisconsin were limited to engineering and utilitarian structures that monumental public buildings like the Juneau County Courthouse were the exceptions rather the the rule throughout the state. When first proposed as the "WPA project" in the fall of 1937, the County Board planned only to build an addition to the existing (1876) courthouse. (See Bib. Ref. F). The "addition," which was authorized in early 1938 and completed in April 1939, measured 72' x 66' and was designed by Don Hougen of Wisconsin Rapids. (See Bib. Ref. D, J). The WPA contributed labor, materials and "offered employment to needy people." (See Bib. Ref. G). The financial success of the project (in the County Baord's eyes) was so apparent that even before the addition was completed, the Board voted to raze the old courthouse and build a second idential unit immedialtey to the west of the first, thus creating an entirely new courthouse structure. (See Bib. Ref. H). Approved as a WPA project in February 1939, and completed in 1941, the second unit included further courtroom space plus new offices for the expanding social service agencies of the county and was reported by the Board that the "unit was built at such a low cost only through the assistance of a federal WPA project. (See Bib. Ref. H). The importance of the Courthouse lay not only in its size but in the employment opprotunities afforded by its construction and the federal aid it brought to the city. When completed, the building housed new judical, administrative, clerical, social service, school borard and city offices as well as a new jail, sheriff's residence, and museum. "The federal government's cooperation," boasted the local newspaper, "has produced one of the best results achieved by the WPA." (See Bib. Ref. D). At cornerstone laying ceremonies in the fall of 1939, P. D. Flanders, the State Director of the WPA in Wisconsin, addressed the audience and spoke of the important role of the federal government in the county. (See Bib. Ref. D). Today, the building continues to stand as the major testiment to the joint efforts of federal and local agencies in Juneau County during the New Deal era. Inclusion of Property Less Than Fifty Years Old: Although the Juneau County Courthhouse does not meet the fifty year age requirement of the National Register, its significant association with an important and well-documented historical phenomenon (the WPA) and its status as the largest and most important WPA structure in Juneau County (and one of the largest WPA structures in the state), properly qualify it for listing in the National Register. As noted above, WPA records at the National Archives and the State Historical Society of Wisconsin as well as contemporaty news accounts from the time underscore the notable size of the project and its importance to the county. Integrity: Within the last decade, the windows of the Juneau County Courthouse were replaced by smaller panes surrounded by stucco-like composition panels. While such windows reduce the architectural signifcance of the building (as a representative of the art moderne style of public architecture) the windows do not destroy the building's historic character or its ability to convey its historic association with the WPA. The new windows are set within the original window openings and set back from the main facade, and the original fenestraton pattern is clearly apparent. Moreover, the distinctive quartzite veneer and the characteristic geometric ornament of the period, and modernistic massing of the building are still in original condition. Historic photographs (as they appear in Mauston newspapers from the time of construction) reveal that the building stands today essentially as it did when constructed with the exception of the replacement windows and their surround panels. |
|---|---|
| Bibliographic References: | A. Mauston Star, November 24, 1938. B. "Wisconsin: Public Buildings Constructed or Rehabilitated by the Works Progress Administration with a Total Cost in Excess of $25,000," 1939. Set #1, #14648. (Photocopy provided to State Historical Society of Wisconsin; Historical Preservation Division, by Karla Yasko, Counselor to the Commissioner of Fine Arts and Historic Preservation, General Services Administration, Washington, D.C.). C. "WPA Project Card File Records," State Historical Society of Wisconsin, Archives Division, Series 1688, 1936-1942. D. Mauston Star, September 28, 1939. E. Mauston Star, July 20, 1939. F. Mauston Star, November 18, 1937. G. Mauston Star, March 3, 1938. H. Mauston Star, December 15, 1938. I. Mauston Star, February 16, 1939. J. Mauston Star, February 17, 1938. “Architecture/History Survey: Reconstruct USH 12 (State St.): Hanover St. To Pine St., City Of Mauston.” WHS project number 13-0231/JU. June 2012. Shelley Greene and Rachel Bankowitz, CCRG. |
| Wisconsin Architecture and History Inventory, State Historic Preservation Office, Wisconsin Historical Society, Madison, Wisconsin |

