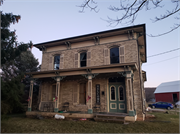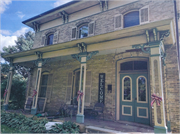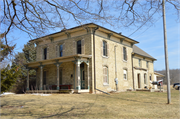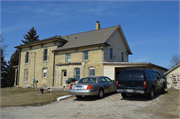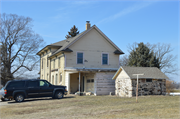Property Record
N6781 COUNTY HIGHWAY A
Architecture and History Inventory
| Historic Name: | Phillip Miller House |
|---|---|
| Other Name: | |
| Contributing: | Yes |
| Reference Number: | 80327 |
| Location (Address): | N6781 COUNTY HIGHWAY A |
|---|---|
| County: | Sheboygan |
| City: | |
| Township/Village: | Greenbush |
| Unincorporated Community: | |
| Town: | 15 |
| Range: | 20 |
| Direction: | E |
| Section: | 11 |
| Quarter Section: | |
| Quarter/Quarter Section: |
| Year Built: | 1875 |
|---|---|
| Additions: | |
| Survey Date: | 19782017 |
| Historic Use: | house |
| Architectural Style: | Italianate |
| Structural System: | |
| Wall Material: | Brick |
| Architect: | |
| Other Buildings On Site: | Y |
| Demolished?: | No |
| Demolished Date: |
| National/State Register Listing Name: | Not listed |
|---|---|
| National Register Listing Date: | |
| State Register Listing Date: |
| Additional Information: | A 'site file' exists for this property. It contains additional information such as correspondence, newspaper clippings, or historical information. It is a public record and may be viewed in person at the Wisconsin Historical Society, State Historic Preservation Office. Residence of Glenbulah doctor, 1920-1959. Not the original owner. 2017 - This farmhouse has been previously surveyed and designated a local landmark by the County of Sheboygan, identified as the Clarence E. Clark Farmstead. Phillip Miller was the original owner of the house in 1875, resulting in the name change for the property during the course of recent research and documentation. This two-story Italianate farmhouse was constructed of cream-colored brick with a fieldstone foundation. It has a hipped-roof house with paired decorative brackets underneath the wide eaves and a full width front porch. The flat-roofed porch is supported by square embellished columns with scrollwork in the corners and smaller brackets similar to those found in the eaves above. Window openings throughout most of the house are arched, with brick lintels and plain stone sills. While original windows were 2-over-2 double hung, most have been replaced by 1-over-1, although the arched window openings are maintained in all but a few cases. A gable-roof, two-story addition has been constructed to the east (rear) elevation of the house, with a shed roof garage attached to the eastern addition as well. A square cupola at the peak of the hipped roof has been removed since the 1977 survey, as has a one-story porch on the southern side of the addition and a cream brick chimney on the north side of the roof. |
|---|---|
| Bibliographic References: |
| Wisconsin Architecture and History Inventory, State Historic Preservation Office, Wisconsin Historical Society, Madison, Wisconsin |

