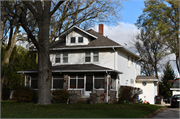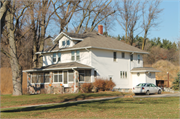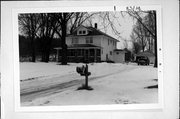Property Record
W3978 COUNTY HIGHWAY U
Architecture and History Inventory
| Historic Name: | William F. Lentz Farmstead |
|---|---|
| Other Name: | |
| Contributing: | |
| Reference Number: | 80254 |
| Location (Address): | W3978 COUNTY HIGHWAY U |
|---|---|
| County: | Jefferson |
| City: | |
| Township/Village: | Cold Spring |
| Unincorporated Community: | |
| Town: | 5 |
| Range: | 15 |
| Direction: | E |
| Section: | 28 |
| Quarter Section: | SW |
| Quarter/Quarter Section: | SE |
| Year Built: | 1910 |
|---|---|
| Additions: | |
| Survey Date: | 199420132024 |
| Historic Use: | house |
| Architectural Style: | American Foursquare |
| Structural System: | |
| Wall Material: | Aluminum/Vinyl Siding |
| Architect: | |
| Other Buildings On Site: | Y |
| Demolished?: | No |
| Demolished Date: |
| National/State Register Listing Name: | Not listed |
|---|---|
| National Register Listing Date: | |
| State Register Listing Date: |
| Additional Information: | Historic Architectural Survey Report for the Whitewater Solar Project - Stantec, Inc. This roughly 35.8-acre parcel includes an American Foursquare farmhouse and a collection of agricultural outbuildings. There is also a large dairy barn and associated outbuildings to the east on the same property that is included as Field Site 2. The house is two-and-a-half stories tall with a pyramidal roof with asphalt shingles and an interior brick chimney. The house has vinyl siding. The foundation could not be determined. There is a one-story porch across the southern elevation facing the road. The porch has a granite stone rail and square granite stone posts, as well as a set of stone steps at the east end and a wooden screen door. The porch is enclosed with wooden framed screens and has a hipped asphalt shingle roof. The second floor of the south elevation has two pairs of 1/1 vinyl sash windows. There is a single front-gable dormer on the southern roof slope with a pair of casement windows. The east and west elevations also have vinyl windows in both the first and second floors. There appears to be a rear entry addition at the northeast corner of the building. Behind the house are several sheds including a small front gable shed with wood siding and an asphalt shingle roof northwest of the house. There is a garage northwest of the house with matching vinyl siding, two overhead garage doors, and an asphalt shingle hipped roof. Behind the garage to the north is a small, wooden, gambrel roof shed, a metal storage shed with a gable roof and asphalt shingles, and a metal shed with an arched metal roof. There is also a large contemporary pole barn with a metal roof, sliding doors, and siding . To the north and east of the house is a contemporary sand and gravel quarry with a single small gable roof shed with metal siding. The circa 1917 Hixson Plat Book of Jefferson County, Wisconsin, shows the western portion of this parcel owned by William Lentz and the eastern portion of the parcel owned by Henry Wilber . This arrangement is repeated in the circa 1950 Farm Plat Book Publishing Company’s plat book. The extant house and older farmstead buildings were associated with William Lentz (1875-1958), a farmer born in Wisconsin. Historic aerial photographs show a sprawling farmstead site here with numerous outbuildings, since razed, in the years prior to 2000. Extensive quarrying operations began here sometime between 2010 and 2013, and today the site remains in use as a sand and gravel quarry and is known as Walton Farms. Barn (83/15), sheds, and silo. |
|---|---|
| Bibliographic References: | (A) 1931 Plat. |
| Wisconsin Architecture and History Inventory, State Historic Preservation Office, Wisconsin Historical Society, Madison, Wisconsin |



