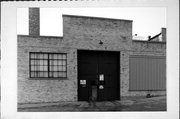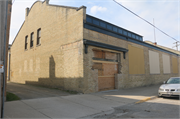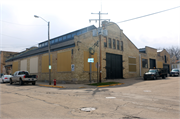Property Record
118 N WATER ST
Architecture and History Inventory
| Historic Name: | Otto Biefeld and Company |
|---|---|
| Other Name: | |
| Contributing: | Yes |
| Reference Number: | 80237 |
| Location (Address): | 118 N WATER ST |
|---|---|
| County: | Jefferson |
| City: | Watertown |
| Township/Village: | |
| Unincorporated Community: | |
| Town: | |
| Range: | |
| Direction: | |
| Section: | |
| Quarter Section: | |
| Quarter/Quarter Section: |
| Year Built: | 1929 |
|---|---|
| Additions: | |
| Survey Date: | 19862020 |
| Historic Use: | industrial bldg/manufacturing facility |
| Architectural Style: | Astylistic Utilitarian Building |
| Structural System: | |
| Wall Material: | Cream Brick |
| Architect: | |
| Other Buildings On Site: | |
| Demolished?: | No |
| Demolished Date: |
| National/State Register Listing Name: | Main Street Commercial Historic District |
|---|---|
| National Register Listing Date: | 6/2/1989 |
| National Register Multiple Property Name: |
| Additional Information: | This building was built for the Otto Biefeld COmpany as part of an expansion of his quarters on N. Water St. In 1914, the Biefeld company needed to expand its facilities. The built the first structure (72/9) at this address in that year (building with cornerstone). In 1918 an addition (72/11) was made and in 1926 (this building) another addition was made that completes this site. These buildings were occupied until 1938 when Biefeld moved to South Second St. This complex is significant as part of the entire complex of the Otto Biefeld Company at this address and at 202 N. Water St. It is significant for local history under National Register criterion A because it was the site of the formative growth of the Biefeld Compant, an important metal fabricating industry in Watertown in the twentieth century. When the Biefeld Company ougrew the old Misegades building they expanded on this site. During the time the company expanded into these buildings, they increased the type of products they manufactured, including snow ploughs and dairy equipment. In 1938 they vacated these buildings for their new facility. While probably not significant on their own, these buildings contribute to the overall significance of the entire Biefeld manufacturing site. This cream brick boiler room addition, constructed in 1929, has a rectangular brick pediment covering the end of the clerestory that rises above the main roof of the building. Multipaned windows are located on the facade as well as on the clerestory or monitor. The large east window of the facade and the large rear windows have been covered with vertical metal siding. A tall brick chimney is situated on the east side of the former boiler room. The cream brick boiler room exhibits a combination of historic and utilitarian influences. |
|---|---|
| Bibliographic References: | (A) Tax Records, City of Watertown, 1910, Area Research Center, Library, UW-Whitewater. (B) "Biefeld Brothers, Otto and Richard, Started Steel Fabricating Company," Watertown Daily Times, Centennial Issue, June 26, 1954. (C) Sanborn Perris Insurance Maps 1915-1937. |
| Wisconsin Architecture and History Inventory, State Historic Preservation Office, Wisconsin Historical Society, Madison, Wisconsin |



