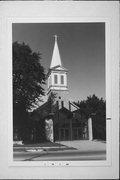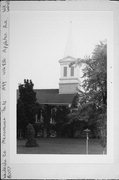Property Record
N 89 W 16856 APPLETON AVE
Architecture and History Inventory
| Historic Name: | ST. PAUL'S EVANGELICAL & REFORMED CHURCH |
|---|---|
| Other Name: | ST. PAUL'S UNITED CHURCH OF CHRIST |
| Contributing: | |
| Reference Number: | 8007 |
| Location (Address): | N 89 W 16856 APPLETON AVE |
|---|---|
| County: | Waukesha |
| City: | Menomonee Falls |
| Township/Village: | |
| Unincorporated Community: | |
| Town: | |
| Range: | |
| Direction: | |
| Section: | |
| Quarter Section: | |
| Quarter/Quarter Section: |
| Year Built: | 1880 |
|---|---|
| Additions: | 1955 |
| Survey Date: | 1985 |
| Historic Use: | house of worship |
| Architectural Style: | Romanesque Revival |
| Structural System: | |
| Wall Material: | Limestone |
| Architect: | William Wenzler |
| Other Buildings On Site: | |
| Demolished?: | No |
| Demolished Date: |
| National/State Register Listing Name: | Not listed |
|---|---|
| National Register Listing Date: | |
| State Register Listing Date: |
| Additional Information: | Description: Constructed of coursed stone in 1880, the original St. Paul's United Evangelical Church structure [A] is characterized by classical, round arched windows associated with the Romanesque Revival, by a belfry exhibiting classical pediments visually supported by classical pilasters, and is ornamented by brackets under eaves of the tower roof. A round window and frieze boards are also present in the church's architecture. The 19th century design of the church has been altered by the remodeling of the sanctuary and fellowship hall in 1955. [B]. In 1963, the original design was further altered by its incorporation into the multiple, flat, gable-roofed modern design of the newly constructed education building attached to the north side of the church. Both the remodeling and the new construction were carried out under the direction of architect William Wenzler. [B, C]. Architectural/Engineering Significance: The architectural significance of St. Paul's United Evangelical Church has been minimized by the severe alteration of its original design when it was incorporated into the modern design of the education building, resulting in the loss of its identity as a separate historic structure. Historical Background: St. Paul's Evangelical and Reformed Chruch constructed its present church in 1880. [1]. The congregation was organized in 1868, under the guidance of Reverend Caspar Ruegg of Diersville. Although an independent religious group, they derived from the Evangelical United Church of Prussia. This state church combined elements of Lutheranism and Calvinism. Preserving its heritage, St. Paul's held its services in German well into the 20th century. [2, 3]. In 1868, the congregation pruchased the Methodist Episcopal building, utilizing it until they built the 1880 structure. [3]. This new church incorporated space for the chruch school originally located in the 1870 parsonage. A new parsonage was constructed in 1899. [1, 3]. Founded in 1901, the Church's Frauenverein, a women's guild, purchased the Schmidt house (WK 90/9) in 1901 and built a new hall in 1918. [1, 4]. Not unlike many chruches associated with the European immigrant groups in Wisconsin, the congregation underwent considerable changes in the 1930's. In 1934, it merged with the German Evangelical Synod of North America and with the Reformed Church. It simultaneously began to hold some services in English. In 1957, it merged with the Congregational Chruch to form the United Church of Christ. [1, 2, 4]. Considerable physical alteration of the church itself paralleled these organizational changes. The congregation remodeled the interior in 1934. The church received extensive alterations in 1955, and an educational wing was added in 1963. [1]. |
|---|---|
| Bibliographic References: | Architectural References: A. "The Century Celebration," or "The Centenary Celebration" booklet (Menomonee Falls, [Wisconsin]: St. Paul's United Church of Christ, 1968) 5. B. Ibid., 8. C. Ibid., 9. Historical References: 1. St. Paul's Untied Church of Christ, 1968: 5. 2. Porter, 1984: 338. 3. Schneider, 1963: n.p. 4. "Menomonee Falls News," 1 February 1951. |
| Wisconsin Architecture and History Inventory, State Historic Preservation Office, Wisconsin Historical Society, Madison, Wisconsin |


