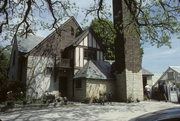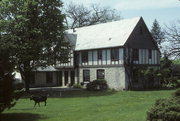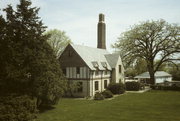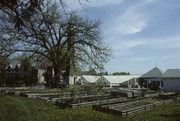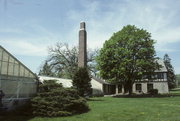Property Record
621 W CAPITOL DRIVE
Architecture and History Inventory
| Historic Name: | White Elm Nursery |
|---|---|
| Other Name: | Hartland Florists; Hartland Florist, Inc. |
| Contributing: | |
| Reference Number: | 7931 |
| Location (Address): | 621 W CAPITOL DRIVE |
|---|---|
| County: | Waukesha |
| City: | Hartland |
| Township/Village: | |
| Unincorporated Community: | |
| Town: | |
| Range: | |
| Direction: | |
| Section: | |
| Quarter Section: | |
| Quarter/Quarter Section: |
| Year Built: | 1929 |
|---|---|
| Additions: | |
| Survey Date: | 1979 |
| Historic Use: | greenhouse/nursery |
| Architectural Style: | English Revival Styles |
| Structural System: | |
| Wall Material: | Stucco |
| Architect: | Eschweiler & Eschweiler |
| Other Buildings On Site: | |
| Demolished?: | Yes |
| Demolished Date: | 0 |
| National/State Register Listing Name: | White Elm Nursery |
|---|---|
| National Register Multiple Property Name: | Multiple Resources of Hartland |
| Additional Information: | Another map code for this building is WK 46/26, found on the DOT Hartland map. DOE: 12/8/86. Description: The White Elm Nursery is located at 621 West Capitol Drive in the Village of Hartland. Built in 1929, the nursery consists of a rectangular one-and-one-half story Tudor Revival structure, residential in appearance, with a series of glass greenhouses attached (see sketch). The Tudor Revival structure, designed by Eschweiler and Eschweiler of Milwaukee, is set on a concrete foundation with a stone veneered first story, stucco and applied half-timbering on the upper story, and a gable wall dormer on the east facade. The building also contains a gabled entrance pavilion with round-arched wooden door on the west facade, an asphalt shingled multi-gabled roof, and a large brick chimney stack on the south facade servicing the boiler which provided steam power for the nursery. A small one-story stone veneered section with a gabled roof southeast of the main block forms a passageway into the glass greenhouses, lying to the south and east. The two original greenhouses, closest to the main block, were designed by Lord & Burnham Company of Chicago of 1929. The complex is situated on 2.78 acres of land. The interior appears to be little altered. The first floor was designed as office and retail space for the nursery, the upstairs as living quarters for the caretaker. Both the first floor and basement contain built-in cabinets and other equipment for the nursery's use. The interior walls are plaster-finished with dark wood trim. Architectural/Engineering Singificance: The White Elm Nursery is architecturally significant as a fine example of the Tudor Revival style applied to commercial architecture, and as an unusual building type. It is one of three Tudor Revival commercial residences in Hartland being nominated to the National Register. The Sign of the Willows (112 East Capitol Drive, 1923), suggestive of a hunting lodge, is an uncommon variant of the Tudor Revival, while the Tessman Filling Station (252-256 West Capitol Drive, 1922) is a more vernacular interpretation of the style. The White Elm Nursery, a product of the prominent Milwaukee firm of Eschweiler and Eschweiler, is a scholarly example of the Tudor Revival style, executed on a much grander scale than the other Tudor Revival commercial residences. As a combination nursery and residence, it is an unusual building type. The entire complex of buildings retains excellent integrity, and still serves as a florist shop. Alexander Chadbourne Eschweiler Sr. and his sons were also responsible for the 1930 redesign and remodeling of the Bank of Hartland (112 East Capitol Drive). Some twenty of Eschweiler's buildings are listed on the National Register, including the Charles Allis Art Library (1909) and Saint Thomas Aquinas Catholic Church (1914), both located in Milwaukee. Historical Background: The nursery incorporated in Watertown in 1906. In 1923 it acquired eighty acres of the Charles Hasslinger farm on West Capitol Drive. They moved their offices to Hartland in 1925. A new greenhouse and office were constructed in 1929. (See Bib. Ref. A, B, C, D). From this site, a wholesale nursery business was conducted in the 1930s. Historical Significance: Enough information is not available to effectively evaluate this building for historical significance. |
|---|---|
| Bibliographic References: | A. Hartland News, 03/31/1923. B. Hartland News, 03/17/1928. C. Hartland News, 03/08/1929. D. Hartland News, 03/29/1929. E. Date of construction source: Lord & Burnham Company, to Mr. E. H. Niles, June 5, 1928; blueprints, Eschweiler & Eschweiler, August 1928. F. Historic name source: Tax Records. |
| Wisconsin Architecture and History Inventory, State Historic Preservation Office, Wisconsin Historical Society, Madison, Wisconsin |

