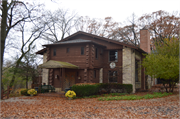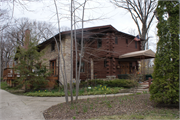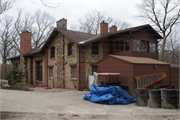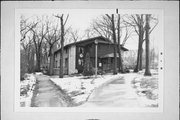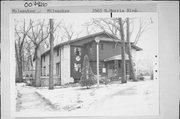Property Record
3565B N MORRIS BLVD
Architecture and History Inventory
| Historic Name: | SCOUT CRAFT CABIN |
|---|---|
| Other Name: | HUBBARD PARK LODGE |
| Contributing: | |
| Reference Number: | 79210 |
| Location (Address): | 3565B N MORRIS BLVD |
|---|---|
| County: | Milwaukee |
| City: | Shorewood |
| Township/Village: | |
| Unincorporated Community: | |
| Town: | |
| Range: | |
| Direction: | |
| Section: | |
| Quarter Section: | |
| Quarter/Quarter Section: |
| Year Built: | 1936 |
|---|---|
| Additions: | |
| Survey Date: | 199320112018 |
| Historic Use: | social recreational/fraternal hall |
| Architectural Style: | Rustic Style |
| Structural System: | |
| Wall Material: | Log |
| Architect: | Henry C. Hengels; Wpa |
| Other Buildings On Site: | |
| Demolished?: | No |
| Demolished Date: |
| National/State Register Listing Name: | Not listed |
|---|---|
| National Register Listing Date: | |
| State Register Listing Date: |
| Additional Information: | THE PROPOSED HISTORIC BUILDINGS OF HUBBARD PARK INCLUDE THIS BUILDING, THE OLD WOMEN'S CLUB BUILDING, AND THE ICE SKATING PAVILION. The Hubbard Park Lodge was constructed in 1936 in a Rustic Style following a design by Wisconsin architect Henry C. Hengels. This 2-story building is rectangular in plan with log walls comprising the front façade and brick walls (both cream and red brick) comprising the side and rear elevations. The building features an asphalt-shingled gable roof with vertical board siding and L-braces under the gables. The primary elevation faces south and is symmetrical in plan with a projecting, hipped-roof center bay. The center bay contains a pair of doors with herringbone-patterned paneling. Both front corners of the main building mass are detailed with stone veneer that spans the full height of the walls. A newer deck is located off of the west elevation overlooking the river and is accessed by two pairs of French doors. Windows are multi-pane double-hung, multi-pane casement, and glass block. Four heavy chimneys of stone and brick construction project from the roof at various points. County Landmark. |
|---|---|
| Bibliographic References: |
| Wisconsin Architecture and History Inventory, State Historic Preservation Office, Wisconsin Historical Society, Madison, Wisconsin |

