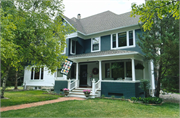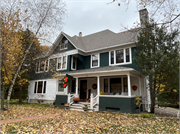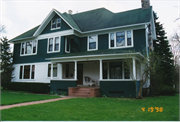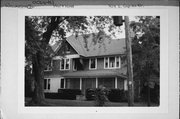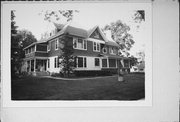Property Record
407 E CAPITOL DRIVE
Architecture and History Inventory
| Historic Name: | HAMILTON E. SALSICH HOUSE |
|---|---|
| Other Name: | |
| Contributing: | Yes |
| Reference Number: | 7917 |
| Location (Address): | 407 E CAPITOL DRIVE |
|---|---|
| County: | Waukesha |
| City: | Hartland |
| Township/Village: | |
| Unincorporated Community: | |
| Town: | |
| Range: | |
| Direction: | |
| Section: | |
| Quarter Section: | |
| Quarter/Quarter Section: |
| Year Built: | 1897 |
|---|---|
| Additions: | |
| Survey Date: | 1985 |
| Historic Use: | house |
| Architectural Style: | Queen Anne |
| Structural System: | Balloon Frame |
| Wall Material: | Clapboard |
| Architect: | |
| Other Buildings On Site: | |
| Demolished?: | No |
| Demolished Date: |
| National/State Register Listing Name: | East Capitol Drive Historic District |
|---|---|
| National Register Listing Date: | 9/11/1986 |
| State Register Listing Date: | 1/1/1989 |
| National Register Multiple Property Name: | Multiple Resources of Hartland |
| Additional Information: | A 'site file' exists for this property. It contains additional information such as correspondence, newspaper clippings, or historical information. It is a public record and may be viewed in person at the State Historical Society, Division of Historic Preservation. Another map code for this building is WK 49/8, found on the DOT Hartland map. The Hamilton E. Salsich House is located at 407 East Capitol Drive in Hartland's East Capitol Drive Historic District. Built for Salsich in 1897, the two and one half story frame Shingle Style house has a stone foundation and a multi-gable roof. Clapboard appears on the lower story of the rambling house, and shingles are on the upper stories and gable ends. The combination gable and hip roof is covered with asphalt shingles. A fieldstone chimney rises on the west facade. A one-story screened enclosed porch marks the main entrance. There is a two-story screened enclosed porch on the east facade as well. The property at 409 East Capitol Drive, also included in the East Capitol Drive Historic District, originally served as the carriage house for the Salsich House. Following the death of Mrs. Salsich in 1949, the house was converted into a nursing home and the carriage house into an apartment for the nursing caretaker. On the interior of the house elaborate late-nineteenth century details prevail. An open newel staircase of light wood dominates the entry hall. The second floor stairwell contains both a balustrade and ornamental latticework. Other features include a fireplace of Chinese red brick, egg-and-dart ceiling moldings and raised plaster ceiling ornamentation in many of the rooms on both the first and second floors, original door hardware with a raised floral motif, and door and window surrounds with corner blocks. The dining room walls have a rippled plaster finish. (In May of 1985, the residence was owned by Merlyn and Carol Austin). Architectural/Engineering Significance: Built in 1897, the Hamilton E. Salsich House is a contributing structure in the East Capitol Drive Historic District, and is individually significant. One of two similar Shingle Style houses on East Capitol Drive, the Salsich House is the more elaborate. The other, 337 East Capitol, is a contributing structure in the district. The house's architectural integrity is excellent, although some remodeling took place when the house was converted into a nursing home. Today it exists as a private residence, with many fine late-nineteenth century ornamental details remaining. Historical Background: Hamilton Salsich was born in Watertown in 1852. Twenty years later he and his father opened up a lumber company in Hartland, the most enduring of Hartland's lumber companies. By 1898 the company had three large sheds that housed a complete line of building products. In continued to expand and, in 1917, became Hartland Lumber and Fuel. Hamilton Salsich was the president of the new $36,000 corporation and John Dunphy was vice president. The lumber company stood until a 1959 fire destroyed most of it. (See Bib. Ref. A, B, C). In addition to the lumber company, Salsich often invested in other local Business ventures. He was a partner in B. G. Schneider's S & S Motors, for instance. He married Jane Withington Atwater in 1878, later building the home at 407 East Capitol. Salsich died in 1934, but the house remained in the family for many years thereafter. (See Bib. Ref. D). Historical Significance: Despite Salsich's status as a long time village merchant, his role in the village's development is not defined well enough to justify nominating his house for historical significance under cirterion B. |
|---|---|
| Bibliographic References: | A. Hartland History Group. Hartland: A Chronicle 1838-1976. Hartland: 1976. B. Hartland News, 11/26/1898. C. Hartland News, 07/21/1917. D. Hartland News, 06/01/1934. E. Hartland News, 07/16/1898; Hartland News 06/05/1897. F. TAX RECORDS. G. DEEDS. H. WAUKESHA FREEMAN 6/10/1996. |
| Wisconsin Architecture and History Inventory, State Historic Preservation Office, Wisconsin Historical Society, Madison, Wisconsin |

