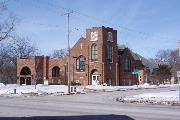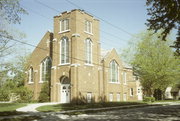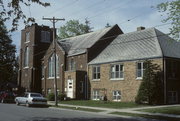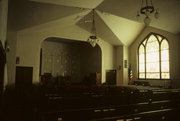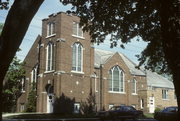Property Record
214 E CAPITOL DRIVE
Architecture and History Inventory
| Historic Name: | First Congregational Church |
|---|---|
| Other Name: | FIRST CONGREGATIONAL CHURCH |
| Contributing: | |
| Reference Number: | 7913 |
| Location (Address): | 214 E CAPITOL DRIVE |
|---|---|
| County: | Waukesha |
| City: | Hartland |
| Township/Village: | |
| Unincorporated Community: | |
| Town: | |
| Range: | |
| Direction: | |
| Section: | |
| Quarter Section: | |
| Quarter/Quarter Section: |
| Year Built: | 1923 |
|---|---|
| Additions: | |
| Survey Date: | 1979 |
| Historic Use: | church |
| Architectural Style: | Early Gothic Revival |
| Structural System: | |
| Wall Material: | Brick |
| Architect: | William J. Redden |
| Other Buildings On Site: | |
| Demolished?: | No |
| Demolished Date: |
| National/State Register Listing Name: | First Congregational Church |
|---|---|
| National Register Listing Date: | 12/8/1986 |
| State Register Listing Date: | 1/1/1989 |
| National Register Multiple Property Name: |
| Additional Information: | Another map code for this building is WK 46/13, found on the DOT Hartland map. Description: Located at 214 East Capitol Drive in the Village of Hartland, the First Congregational Church is a rectangular brown brick multi-gabled structure one story tall in height on a stone foundation. The church was designed by architect William J. Redden of Racine in the Neo-Gothic Revival style and erected in 1923. A thirty-four foot brown brick tower with a crenellated parapet rises on the southeast corner of the main block. Double doors set in a round arch from the main entrance, located at the base of the tower. The First Congregational Church features lancet and tracery windows with leaded glass. An asphalt multi-gable roof, buttresses and and a concrete foundation are also present in the architectural design. On the rear is a non-contributing two-story brick addition with a hipped roof constructed in 1953, utilitarian in appearance. On the interior, the chancel area was remodeled in 1974. The nave is a space with simple lines, and a series of elaborate stained glass windows dedicated in memory of prominent early chruch members. A choir loft with a dark wood balustrade appeas at the south end. Air circulation is provided by ceiling fans. Architectural/Engineering Significance: The First Congregational Chruch is architecturally significant as a good local example of Neo-Gothic Revival style. The Dansk Kirke (400 West Capitol Drive, 1910) is designed in the Romanesque influenced tradition of church architecture, and the Zion Evangelical Lutheran Church (403 West Capitol Drive, 1910) represents an earlier example of the Neogothic Revival style with a vernacular flavor. The First Congregational Church is an architect-designed structure, a later and more scholarly interpretation of the Noegothic Revival style, and retains excellent integrity, uncompromised by the addition, which is built to the rear of the church of matching scale and materials. Historial Background: Hartland's founder, Stephen Warren, his brother, Dewey and Norman Nicholson were among those meeting in Henry Cheney's barn in 1842. There, with Reverend S. Baker officiating, the First Congregational Church was organized. The congregation worshipped in various locations until 1847 when Warren and his wife, Mary, donated land for a $1,800 brick church building (now demolished). The church just completed, there was no money with which to provide the worshipers with musical accompaniment. Mary Warren solved that problem by lending her melodeon to the church on Sundays. (See Bib. Ref. A, B). The church built an addition in 1898 and constructed a new building in 1923. The Ecclesiastical congregation continues today in its 1923 structure, although a new addition is being built on to it. |
|---|---|
| Bibliographic References: | A. Weed, Nellie Warren, The Hartland Story. History File. Hartland Public Library, Hartland Wisconsin. B. Hartland History Group, Hartland: A Chronicle, (Hartland, WI: 1976), pp. 43-44. Hartland News, 10/20/1923; Hartland News 10/11/1924. C. Date of construction source: Cornerstone, and Bib. Ref. B. |
| Wisconsin Architecture and History Inventory, State Historic Preservation Office, Wisconsin Historical Society, Madison, Wisconsin |

