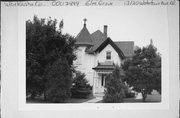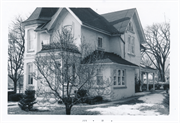Property Record
13120 WATERTOWN PLANK RD
Architecture and History Inventory
| Historic Name: | St. Mary's Church Rectory |
|---|---|
| Other Name: | |
| Contributing: | |
| Reference Number: | 7899 |
| Location (Address): | 13120 WATERTOWN PLANK RD |
|---|---|
| County: | Waukesha |
| City: | Elm Grove |
| Township/Village: | |
| Unincorporated Community: | |
| Town: | |
| Range: | |
| Direction: | |
| Section: | |
| Quarter Section: | |
| Quarter/Quarter Section: |
| Year Built: | 1886 |
|---|---|
| Additions: | |
| Survey Date: | 19791975 |
| Historic Use: | religious residence |
| Architectural Style: | Queen Anne |
| Structural System: | |
| Wall Material: | Brick |
| Architect: | |
| Other Buildings On Site: | |
| Demolished?: | Yes |
| Demolished Date: | 0 |
| National/State Register Listing Name: | Not listed |
|---|---|
| National Register Listing Date: | |
| State Register Listing Date: |
| Additional Information: | The B in the photo code stands for BKFD. Another map name is R. A. Smith, revised 1993. SUMMARY: The Elm Grove Convent District is comprised of three sites associated with the settlement of German catholic nuns and their establishment of a convent and orphan asylum on Watertown Plank Road in 1858. The Sisters of Notre Dame would subdivide part of their land holdings into the first platted streets in Elm Grove in 1869. The three sites included in the Convent District present a cohesive group of buildings set within a distinctive framework of angeled streets. DESCRIPTION: This Queen Anne style brick residence is two and one half stories tall, its irregular mass covered with a tall hipped roof. Gable-roofed wall dormers break the roof edge on each elevation. At the southwest corner, to the left of the entrance, an octagonal tower, with a sweeping tent-form roof, contains tall, double-hung windows topped with segmentally arched brick lintels. The entrance to the building is flanked with sidelights and topped by an overlight. A small one story porch projects forward to protect the entrance; it is supported by wood posts that uphold a diminutive Mansard-form roof topped with metal cresting. Beneath the eave of the porch is an open wood screen. ARCHITECTURAL/ENGINEERING SIGNIFICANCE: This brick building, constructed in 1886 as a rectory for St. Mary's Church, is a good example of the Queen Anne style popular in the 1880's. HISTORICAL BACKGROUND: Mother Caroline Friess was born in 1824 near Paris, France. Her father was said to be a very wealthy Bavarian, and at the age of 16 she entered a teaching Convent. She came to America in 1847 and taught in the East for a time, returning to Munich to ask permission to modify the rules of enclosure of the Sisters, believing that teaching Sisters in America needed greater freedom to function effectively. Eventually, she won her point, and in 1855, was instructed to return to the United States to establish schools and convents throughout the country. Coming to Wisconsin, it is told that her horse stopped at the bend in Watertown Plank Road and would go no further. Mother Caroline took this as a sign from God and on January 1, 1859 she purchased 20 acres on which to establish a convent. The money for her purchase resulted from her appeal to King Ludwig of Bavaira. He gave generous support to her efforts and specified that a Bavarian style of architecture be used for the buildings; more sisters were sent from Germany. The acreage was sold to her by George Betholz (listed as Betsall on the 1859 and 1873 Plat Maps, and Batzalt on the 1891 Plat Map); four of the Betholz daughters would eventually enter the convent and the remaining 280 acres of the farm would be bequeathed to the Sisters. A convent and orphanage were erected; a school was started in the convent; Our Lady of Visitation Orphanage opened on June 21, 1859 and a "House of Rest" was also constructed in 1859. St. Mary's Church was built in 1868 on the south side of Watertown Plank Road immediately west of the convent (church and convent demolished in 1921 for construction of a five story Marianum wing). In 1869 the Sisters had a subdivision platted comprising the 20 lots in the triangle formed by Watertown Plank Road, Juneau Boulevard (then called Leland Avenue) and Elm Grove Street. The plat was recorded in 1871. In 1886 a brick rectory or parsonage was constructed across Watertown Plank Road from the church; Reverand Joseph Huber was in charge of its construction, which cost $2,500. The chapel building, with towers and round apse, was construced in 1898 (cornerstone); the large chapel is said to be a replica of one of King Ludwig's ballrooms. A substantial addition to the stepped-gable orphanage was made in 1903; a five story wing replaced the church and convent in 1921. The new church had been built across the street, next to the parsonage, in 1920. The orphanage's name was changed to "Guardian Angel Orphanage" in 1923, and operated until its closing in 1940. Throughout the convent/orphanage's history, the large 280-acre farm was operated by the Sisters for income and sustenance. A block-long underground tunnel connected the convent to the large barns which stood to the east (barns demolished in 1970). In 1978, an archaeological site was located on the former farmlands and investigated. The Convent Knoll Site, (47wk327), proves that members of the Red Ocre or Copper Culture lived in this part of Waukesha County 3,000 years ago. HISTORICAL SIGNIFICANCE: The Convent's impact on the development of Elm Grove cannot be overlooked. The majority of early Elm Grove residents were German as were the founding Sisters, and the architecture of the Convent complex is a visual remainder of that heritage. By the time the railroad depot was built in 1864, an extensive, self supporting settlement with large-scale buildings of exotic design was already in existence. The connections with the Catholic church extend to the north side of Watertown Plank Road, where the 1886 parsonage and 1920 St. Mary's Church stand. Further research should be done to determine more exactly the stages of developemt of the various convent/orphanage buildings and names of any architects associated with them or St. Mary's Church. |
|---|---|
| Bibliographic References: | Questers. Convent records. “Architecture/History Survey.” WHS project number 08-0774/WK. April 2007. Carol Lohry Cartwright. |
| Wisconsin Architecture and History Inventory, State Historic Preservation Office, Wisconsin Historical Society, Madison, Wisconsin |


