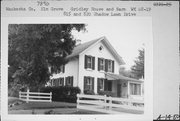Property Record
820 SHADOW LAWN DR
Architecture and History Inventory
| Historic Name: | GRIDLEY HOUSE |
|---|---|
| Other Name: | |
| Contributing: | |
| Reference Number: | 7896 |
| Location (Address): | 820 SHADOW LAWN DR |
|---|---|
| County: | Waukesha |
| City: | Elm Grove |
| Township/Village: | |
| Unincorporated Community: | |
| Town: | |
| Range: | |
| Direction: | |
| Section: | |
| Quarter Section: | |
| Quarter/Quarter Section: |
| Year Built: | 1843 |
|---|---|
| Additions: | |
| Survey Date: | 1979 |
| Historic Use: | house |
| Architectural Style: | Other Vernacular |
| Structural System: | |
| Wall Material: | Brick |
| Architect: | |
| Other Buildings On Site: | |
| Demolished?: | No |
| Demolished Date: |
| National/State Register Listing Name: | Not listed |
|---|---|
| National Register Listing Date: | |
| State Register Listing Date: |
| Additional Information: | This property was originally owned by Leander Lot Gridley under a land grant from President Tyler in 1843. The white farmhouse across the street from Leitners is believed to have been built between 1843 and 1847 by the Farrs of Jacob Stamm. The house has been remodeled a number of times but retains the basic design. It is probable that the barn was built before the house. The property was also owned by Nathaniel A . Leland in the 60s and 70s. In 1955 the property was subdivided. The Leitner home retains its original barn-like appearnace. A local architect was hired to turn the barn into a residence. Only the massive fieldstone foundation and the main structural beam remain. A stone shed and barns are related buildings, including 815 Shadow Lawn Drive, a former barn which was converted to a residence. The B in the photo code stands for BKFD. DESCRIPTION: This two story cream brick residence features an L-shaped plan and medium-pitched gable roofs. Windows and doors throughtout the building have segmentally-arched brick caps and stone sills. All windows were originally fitted with double hung sash and segmentally-arched tops. Operable shutters hang at each window opening. At the gable peak is a round window/vent in brick with quatrefoil infill. Eaves are wide and unornamented. The house was painted white for many years, but now has been cleaned, allowing the cream brick to be seen. The partially enclosed porch that traverses the main facade and fills in the "L" has seen multiple alterations. ARCHITECTURAL/ENGINEERING SIGNIFICANCE: This is a good example of a Vernacular Italianate building type that was popular in Wisconsin after the Civil War. The tall, two-story L-shaped mass with crisp, overhaning eaves was once more commonly seen in rual Brookfield Township. HISTORICAL BACKGROUND: Leander Lot Gridley was the first owner of this property, buying the northwest quarter of Section 25 from the government in 1843. The 1860 "Wisconsin Domesday Book of Farms and Farmers" indicates that N. A. Leeland (spelling as it is found on all plat maps) had purchased the western half of the quarter section in 1849. The 1859 Plat Map shows 59 acres of the land north of the Plank Road owned by "N. Leeland." Although no residence is indicated on that Plat Map, not all buildings existing at the time were shown on the plat maps. Leeland was still listed as the owner on the 1873 Plat Map. The 1891 Plat Map clearly shows the residence on the north side of the road, but Leeland seems to have sold the seven acres on which the house stands to someone else. The initials "A. F. Z." (?) appear on this parcel. The architectural style of this house would indicate it was constructed after the Civil War. With Nathaniel Leeland's ownership of the property from 1849 through the 1870's, it seems that Leeland must have been the builder of the house. HISTORICAL SIGNIFICANCE: Further research should be done into Nathaniel A. Leeland, an early Elm Grove settler who owned this property from 1849 through the 1870's. |
|---|---|
| Bibliographic References: | Historic Landmark Tour book. Plat Maps from 1859, 1873, 1891. Wisconsin Domesday Book, Farms and Farmers of 1860. Date of construction source: Assessor. |
| Wisconsin Architecture and History Inventory, State Historic Preservation Office, Wisconsin Historical Society, Madison, Wisconsin |

