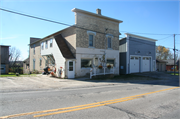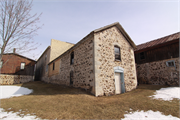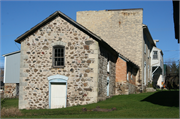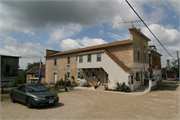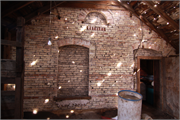Property Record
W6603 STATE TRUNK HIGHWAY 144
Architecture and History Inventory
| Historic Name: | Theodore Rietz Distillery |
|---|---|
| Other Name: | Building 1 |
| Contributing: | |
| Reference Number: | 78784 |
| Location (Address): | W6603 STATE TRUNK HIGHWAY 144 |
|---|---|
| County: | Sheboygan |
| City: | |
| Township/Village: | Sherman |
| Unincorporated Community: | Silver Creek |
| Town: | 13 |
| Range: | 21 |
| Direction: | E |
| Section: | 31 |
| Quarter Section: | |
| Quarter/Quarter Section: |
| Year Built: | 1893 |
|---|---|
| Additions: | |
| Survey Date: | 197720122014 |
| Historic Use: | industrial building |
| Architectural Style: | Boomtown |
| Structural System: | |
| Wall Material: | Brick |
| Architect: | |
| Other Buildings On Site: | Y |
| Demolished?: | No |
| Demolished Date: |
| National/State Register Listing Name: | Not listed |
|---|---|
| National Register Listing Date: | |
| State Register Listing Date: |
| Additional Information: | Building 1 of the former Theodore Rietz Distillery complex is a long, rectangular, two-story structure with a Boomtown front, stone foundation, brick cladding, and gable roof. An 1893 date is etched in one of the bricks and presumed to be the building’s date of construction. The structure has a distinct two-story rear portion that is constructed of stone and brick and appears to be older than 1893. Building 1 was converted into two apartments by the 1960s, but the rear portion was not altered as part of that change in use, as both the exterior and interior appear to be largely intact. Specific architectural elements that remain include stone quoins and arched window hoods, six-over-six wood sash windows, a barrel lift, wood plank doors, and gaps in the brickwork for ventilation. Conversely, the front, residential portion of Building 1 has not retained integrity. An exterior stairwell with aluminum siding has been added to the east side, and based on an undated historic photo, the ground level of the facade was completely reconfigured, which included greatly enlarging the window openings. Additionally, a front stoop was added and windows have been replaced. The interior spaces were completely reconfigured for residential use (the owner would not allow interior photographs of these spaces). |
|---|---|
| Bibliographic References: |
| Wisconsin Architecture and History Inventory, State Historic Preservation Office, Wisconsin Historical Society, Madison, Wisconsin |

