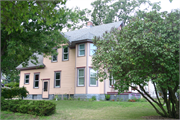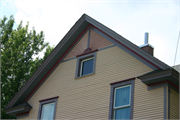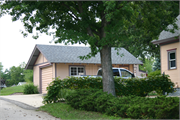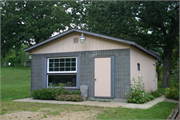Property Record
200 S BLACK RIVER ST
Architecture and History Inventory
| Historic Name: | |
|---|---|
| Other Name: | |
| Contributing: | |
| Reference Number: | 78611 |
| Location (Address): | 200 S BLACK RIVER ST |
|---|---|
| County: | Monroe |
| City: | Sparta |
| Township/Village: | |
| Unincorporated Community: | |
| Town: | |
| Range: | |
| Direction: | |
| Section: | |
| Quarter Section: | |
| Quarter/Quarter Section: |
| Year Built: | 1910 |
|---|---|
| Additions: | |
| Survey Date: | 2007 |
| Historic Use: | house |
| Architectural Style: | Queen Anne |
| Structural System: | |
| Wall Material: | Clapboard |
| Architect: | |
| Other Buildings On Site: | |
| Demolished?: | No |
| Demolished Date: |
| National/State Register Listing Name: | Not listed |
|---|---|
| National Register Listing Date: | |
| State Register Listing Date: |
| Additional Information: | Garage. Update 2007- This two and one-half story Queen Anne-influenced house was constructed c.1910 and features Free Classic decorative details. It is of wood frame construction and rests on a rusticated concrete block foundation. The main mass of the house is square with a two story bay on one side and a one-story addition on the rear. An open porch across the front elevation is supported by round columns, and the gables have returned cornices. The house is covered with wood clapboards, and a sunburst design is located in the gable end. Windows in the rear kitchen section have been replaced since 1989 and one window opening was closed. The house is one of two believed to have been commissioned by Dr. Richard Garrett, who resided at 114 South Black River Street, as a residence for one of his daughters. At the rear of the house is a rectangular one-car frame garage that appears to be contemporaneous with the house, and a modern rectangular concrete block workshop. On the gable end of the garage is a bay entrance with single decorative vertical member above it. The building is covered with clapboards and has exposed rafter ends. There is a pedestrian entrance and two six-by-six light windows on the side elevation. The windows appear to be modern. On the other side are two one-by-one light windows. |
|---|---|
| Bibliographic References: | Architecture and History Inventory. Improvements to STH 27. 2007, Jason Tish and Christina Slattery (Mead & Hunt Inc.) |
| Wisconsin Architecture and History Inventory, State Historic Preservation Office, Wisconsin Historical Society, Madison, Wisconsin |





