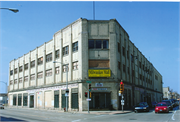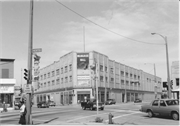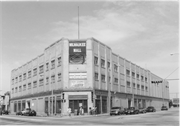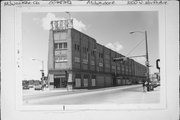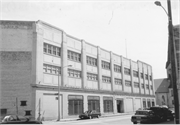Property Record
2100 W NORTH AVE
Architecture and History Inventory
| Historic Name: | Sears Roebuck and Company Department Store |
|---|---|
| Other Name: | Milwaukee Mall |
| Contributing: | |
| Reference Number: | 78292 |
| Location (Address): | 2100 W NORTH AVE |
|---|---|
| County: | Milwaukee |
| City: | Milwaukee |
| Township/Village: | |
| Unincorporated Community: | |
| Town: | |
| Range: | |
| Direction: | |
| Section: | |
| Quarter Section: | |
| Quarter/Quarter Section: |
| Year Built: | 1927 |
|---|---|
| Additions: | 1947 1940 |
| Survey Date: | 1999 |
| Historic Use: | large retail building |
| Architectural Style: | Art Deco |
| Structural System: | |
| Wall Material: | Brick |
| Architect: | George C. Nimmons-1927; Nimmons, Carr and Wright-1940 |
| Other Buildings On Site: | |
| Demolished?: | No |
| Demolished Date: |
| National/State Register Listing Name: | Not listed |
|---|---|
| National Register Listing Date: | |
| State Register Listing Date: |
| Additional Information: | A 'site file' exists for this property. It contains additional information such as correspondence, newspaper clippings, or historical information. It is a public record and may be viewed in person at the Wisconsin Historical Society, Division of Historic Preservation. Schutte and Frey were the builders. Additions constructed in 1940 and 1947. The 1940 addition is documented as the design of Nimmons, Carr & Wright, the successor firm of George Nimmons, Chicago. Rising three stories, this concrete block building is covered with face brick and topped with a flat roof. The Art Deco-inspired structure consists of three units: a 1927, original (corner) block; a 1940 addition; and a 1947 addition. Featuring a canted corner to the east, the main block essentially includes two primary facades. Each elevation is vertically articulated into ten bays. On each side, nine of these feature large, rectangular, street level openings that were formerly utilized as display windows (three of the openings) on each facade currently are infilled with brick). The tenth bay on each side is occupied by a series of four doors. Along the second and third stories of the main facades, slightly projecting, brick piers with stone caps alternate with either paired or tripartite, multiple-light sash windows. The remaining wall space both above and below the two upper stories features rectangular projections composed of patterned brick. Stone coping tops the building's parapet. In 1927, the original corner block of this structure was constructed at a cost of $300,000. The Modern style building was erected by the B.W. Construction Company. By the following year, a small office was erected, and an associated service station was in place soon thereafter. The automotive service experienced much growth; consequently, additions were made in both 1937 and 1940, by the firm of Grassold & Johnson and architect Jason Fraser Abbott, respectively. By 1940, the services of George Nimmons were again sought, this time he designed a three-story department store addition for both retail and shipping purposes; the cost was $150,000. Sears closed at this location in 1981 and stood vacant until it was purchased in 1987 and remodeled as a mall. |
|---|---|
| Bibliographic References: | Construction dates and designer name taken from building permits. See also "Sears Roebuck Store Here to Open 300 Jobs." The Milwaukee Sentinel, 3 August 1927, 9. "Sears Roebuck and Company Opens Million Dollar Store." The Milwaukee Sentinel, 11 Sepember, A/3. "They Call It 'Sears City' in Milwaukee--The 6-Unit Set-Up of the North Store!" Sears News-Graphic (Chicago), 23 October 1947. Article printed in the former Sears employee publication. On file at the Sears, Roebuck & Company archives, Hoffmann Estates, IL. |
| Wisconsin Architecture and History Inventory, State Historic Preservation Office, Wisconsin Historical Society, Madison, Wisconsin |

