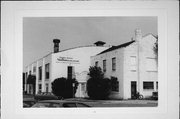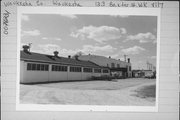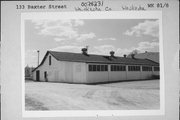Property Record
133 BAXTER ST
Architecture and History Inventory
| Historic Name: | Waukesha Dairy and Sales Pavilion |
|---|---|
| Other Name: | Creighton Barrows Warehouse |
| Contributing: | |
| Reference Number: | 78231 |
| Location (Address): | 133 BAXTER ST |
|---|---|
| County: | Waukesha |
| City: | Waukesha |
| Township/Village: | |
| Unincorporated Community: | |
| Town: | |
| Range: | |
| Direction: | |
| Section: | |
| Quarter Section: | |
| Quarter/Quarter Section: |
| Year Built: | 1916 |
|---|---|
| Additions: | |
| Survey Date: | 1982 |
| Historic Use: | dairy processing facility |
| Architectural Style: | Astylistic Utilitarian Building |
| Structural System: | |
| Wall Material: | Brick |
| Architect: | |
| Other Buildings On Site: | |
| Demolished?: | Yes |
| Demolished Date: | 0 |
| National/State Register Listing Name: | Not listed |
|---|---|
| National Register Listing Date: | |
| State Register Listing Date: |
| Additional Information: | These warehouse buildings constructed begining in 1916, were originally designed as stables and dairy showrooms. The main showroom building is constructed of brick and divided vertically by brick pilasters. The roof is arched, supported by steel trusses and, on the exterior, marked by tile coping. A smaller two story sale room joins the pavilion to the west. This is also a brick structure but is surmounted by a gable roof. A one story gable roofed structure, with shed roof addition extends west of the pavilion and was presumably the stable area. The building is brick, divided into bays by brick piers. Metal ventilators mark the ridge line. 2014: No longer extant. |
|---|---|
| Bibliographic References: | (A) Sanborn-Parris Map of Waukesha, 1929. (B) Waukesha Freeman, Vol. LIX, No. 16, April 19, 1917. |
| Wisconsin Architecture and History Inventory, State Historic Preservation Office, Wisconsin Historical Society, Madison, Wisconsin |



