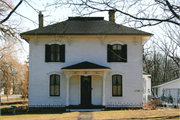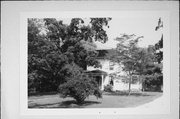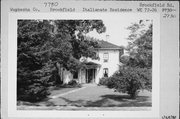Property Record
2730 BROOKFIELD RD
Architecture and History Inventory
| Historic Name: | |
|---|---|
| Other Name: | |
| Contributing: | |
| Reference Number: | 7780 |
| Location (Address): | 2730 BROOKFIELD RD |
|---|---|
| County: | Waukesha |
| City: | Brookfield |
| Township/Village: | |
| Unincorporated Community: | |
| Town: | |
| Range: | |
| Direction: | |
| Section: | |
| Quarter Section: | |
| Quarter/Quarter Section: |
| Year Built: | 1870 |
|---|---|
| Additions: | |
| Survey Date: | 19792015 |
| Historic Use: | house |
| Architectural Style: | Italianate |
| Structural System: | |
| Wall Material: | Clapboard |
| Architect: | |
| Other Buildings On Site: | |
| Demolished?: | No |
| Demolished Date: |
| National/State Register Listing Name: | Not listed |
|---|---|
| National Register Listing Date: | |
| State Register Listing Date: |
| Additional Information: | The B in the photo code stands for BKFD. Another map name is City Engineer 10-1-92. 1993 survey information DESCRIPTION: This two story clapboard covered house has a square plan with a symmetrical facade and hipped roof. The deck in the center of the roof suggest that eigher a cupola or a railing once surmounted the structure. Eaves are wide and punctuated with decorative wood brackets. Windows (two-over-two double hung sash) have segmentally curved tops (sash is also curved) and are decorated with wooden lintels. The entrance is centered between two tall windows and protected by a hipped-roof porch supported by two columns and two engaged pilasters. The porch spandrels contain delicate scroll-cut tracery. Two slightly shorter windows on the second floor align vertically with the first floor windows on the main facade. A related building is a garage (on 1859 Plat Map). ARCHITECTURAL/ENGINEERING SIGNIFICANCE: With a flat-decked hipped roof and block like massing, this charming Italianate residence is unique in Brookfield. The attractive fretwork porch (screen) and turned posts are other significant architectural features. HISTORICAL BACKGROUND: This house stands on land that was owned by W. D. Bacon in 1873. By 1891, it is adjacent to the west of the new Brookfield Heights subdivision. HISTORICAL SIGNIFICANCE: Further research should be undertaken to determine the builder of this house and any potential historical significance it might possess. 2021: "the Historic Brookfield Calendar," a 2004-2005 calendar with historic images identifies this house as the Gerritt House with an 1880 date of construction. The photo of the home was provided by the then homeowners, Robert and Caryl Fager. A quick search of the census would seem to suggest the name was Gerrits (possibly William and Helen). Further research would be needed to confirm. |
|---|---|
| Bibliographic References: | Assessor's information cites an 1880 date of construction for the home. |
| Wisconsin Architecture and History Inventory, State Historic Preservation Office, Wisconsin Historical Society, Madison, Wisconsin |



