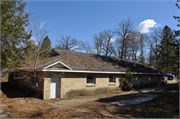Property Record
144 W PIONEER PARK RD
Architecture and History Inventory
| Historic Name: | Westfield State Fish Hatchery |
|---|---|
| Other Name: | Westfield Fish Hatchery #00184 (DNR) |
| Contributing: | |
| Reference Number: | 77527 |
| Location (Address): | 144 W PIONEER PARK RD |
|---|---|
| County: | Marquette |
| City: | Westfield |
| Township/Village: | |
| Unincorporated Community: | |
| Town: | 16 |
| Range: | 8 |
| Direction: | E |
| Section: | 1 |
| Quarter Section: | |
| Quarter/Quarter Section: |
| Year Built: | 1928 |
|---|---|
| Additions: | |
| Survey Date: | 19912019 |
| Historic Use: | hatchery/nursery |
| Architectural Style: | Astylistic Utilitarian Building |
| Structural System: | Masonry |
| Wall Material: | Concrete Block |
| Architect: | |
| Other Buildings On Site: | Y |
| Demolished?: | No |
| Demolished Date: |
| National/State Register Listing Name: | Not listed |
|---|---|
| National Register Listing Date: | |
| State Register Listing Date: |
| Additional Information: | A 'site file' (Westfield Fish Hatchery) exists for this property. It contains additional information such as correspondence, newspaper clippings, or historical information. It is a public record and may be viewed in person at the State Historical Society, Division of Historic Preservation. This one-story astylistic utilitarian fish hatchery features a rectangular shaped plan configuration, a concrete foundation, a concrete block exterior, a wood trim, and an asphalt shingled gable and hip roof. No basement appears in the architectural design. The structure is located in part of Lot 3. DNR building #184. DESCRIPTION OF COMPLEX: The Westfield State Fish Hatchery (W. Park Street) is located just north of Westfield in Marquette County. Westfield Hatchery was established in 1927. Upgrades and landscaping at the hatchery were done by Works Progress Administration (WPA) labor. This was a project set up during the Depression to offer employment to state residents. In the early days of operation, spring-spawning rainbow trout were the principle fish raised here. The fish hatchery complex contains five historic resources: a residence (AHI #77511), a garage (AHI #90169), the hatchery/rearing house (AHI #77527), a feed house (AHI #238833) and the concrete raceways (AHI #90172). The hatchery also contains several modern utilitarian storage sheds. Two historic resources identified in 1991 are no longer extant: a board outbuilding (AHI #90171) and a rubble-laid stone retaining wall (AHI #90173). The utilitarian buildings in the complex were originally clad with pale adam green drop siding. The hatchery building is constructed with oversized concrete block and has a unique gable and hip roof shape. The residence constructed in 1880 is a gabled ell that has been resided with aluminum/vinyl siding and has a metal roof. The fish hatchery is highlighted with its two raceways that run directly parallel with one another. Resurveyed 2019. Appearance unchanged. |
|---|---|
| Bibliographic References: | A. Date of construction source: DNR. |
| Wisconsin Architecture and History Inventory, State Historic Preservation Office, Wisconsin Historical Society, Madison, Wisconsin |


