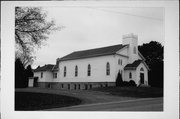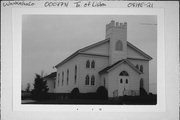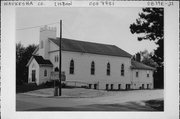Property Record
W250 N7095 HILLSIDE RD
Architecture and History Inventory
| Historic Name: | Associate Reformed Congregation of Lisbon |
|---|---|
| Other Name: | Lisbon United Presbyterian Church, USA |
| Contributing: | |
| Reference Number: | 7731 |
| Location (Address): | W250 N7095 HILLSIDE RD |
|---|---|
| County: | Waukesha |
| City: | |
| Township/Village: | Lisbon |
| Unincorporated Community: | |
| Town: | 8 |
| Range: | 19 |
| Direction: | E |
| Section: | 21 |
| Quarter Section: | NE |
| Quarter/Quarter Section: | NE |
| Year Built: | 1857 |
|---|---|
| Additions: | |
| Survey Date: | 2000 |
| Historic Use: | church |
| Architectural Style: | Early Gothic Revival |
| Structural System: | |
| Wall Material: | Aluminum/Vinyl Siding |
| Architect: | |
| Other Buildings On Site: | |
| Demolished?: | No |
| Demolished Date: |
| National/State Register Listing Name: | Not listed |
|---|---|
| National Register Listing Date: | |
| State Register Listing Date: |
| Additional Information: | POINTED ARCHED WINDOWS AND DOORWAY. SQUARE TOWER ON FRONT W/CRENELLATIONS. 1920s alterations. 2000: "Resting on a concrete block foundation, this Gothic Revival church is sheathed with wide, aluminum siding and is topped with a gabled roof. A hip-roof addition, also covered with aluminum, extends from the rear of the building. A one-story, gabled and enclosed entrance fronts the east facade of the main block, as does a central bell tower with a crenellated parapet. A double-door entrance is topped with a transom. All fenestration along the east facade employs a Gothic arch and features tracery. The longitudinal (north and south) walls also feature Gothic arch windows; however, the stained glass sashes are modern replacements. The remaining windows (along the rear wing and the basement level) are modern, metal sashes. Alterations to the church are many and well documented. The structure, as it was originally constructed in 1857, was a vernacular, front gable building with clapboard sheathing. The earliest historic photo (1920s) in church possession depicts a facility, three bays in length, with no windows along the east facade. Between 1925 and 1929, the addition was added to the west (it was originally a kitchen, but now serves as meeting/office space) and a classroom section was added to the east. In essence, the original east facade was "cut off," a section was then added, as was the tower. It was in the 1920s that the structure acquired its Gothic Revival appearance--windows along the primary facade were also added at this time. In 1954, the entire church was jacked up and a basement was built beneath it. As a result of the basement-related effort, the plaster rosette at the center of the nave's ceiling was lost and the original reredos was removed. At a later date, the original communion rail was also removed, however, it is currently in the basement. By 1960, the church had been covered with aluminum siding. The nave was remodeled in 1970, work that included removing the original pews. Finally, in 1982, the heavy glass windows that remain along the east elevation were removed from the church proper and replaced with the current stained glass examples. Other structures previously associated with the church included a circa 1875 manse that was demolished in 1975 for the current, modern structure. Organized by Rev. James R. Bonner as early as 30 June 1846, the Associate Reformed Congregation of Lisbon, as it was originally called, consisted of Scotch Presbyterians. The fourteen charter members initially met in the home of John Muir. By 1858, the congregation became the Lisbon United Presbyterian Church of North America when the Associate Reformed and the Associate Presbyterians joined to form the United Presbyterian Church of North America. They shared a pastor with the Presbyterian Church of Vernon until 1946, when the two entities split. The church has dropped the United designation from its name and is now associated with Presbyterian U.S.A." |
|---|---|
| Bibliographic References: |
| Wisconsin Architecture and History Inventory, State Historic Preservation Office, Wisconsin Historical Society, Madison, Wisconsin |



