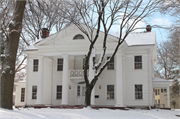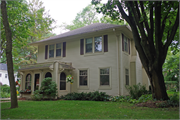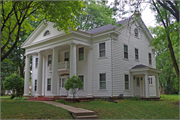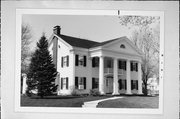Property Record
694 CRESCENT CT
Architecture and History Inventory
| Historic Name: | Edwin M. and Mary Gaines House |
|---|---|
| Other Name: | |
| Contributing: | Yes |
| Reference Number: | 77089 |
| Location (Address): | 694 CRESCENT CT |
|---|---|
| County: | Milwaukee |
| City: | Wauwatosa |
| Township/Village: | |
| Unincorporated Community: | |
| Town: | |
| Range: | |
| Direction: | |
| Section: | |
| Quarter Section: | |
| Quarter/Quarter Section: |
| Year Built: | 1923 |
|---|---|
| Additions: | |
| Survey Date: | 19952020 |
| Historic Use: | house |
| Architectural Style: | Neoclassical/Beaux Arts |
| Structural System: | Balloon Frame |
| Wall Material: | Clapboard |
| Architect: | Leiser & Holst |
| Other Buildings On Site: | |
| Demolished?: | No |
| Demolished Date: |
| National/State Register Listing Name: | Not listed |
|---|---|
| National Register Listing Date: | |
| State Register Listing Date: |
| Additional Information: | A 'site file' titled "Grand Parkway Historic District" exists for this property. It contains additional information such as correspondence, newspaper clippings, or historical information. It is a public record and may be viewed in person at the Wisconsin Historical Society, State Historic Preservation Office. |
|---|---|
| Bibliographic References: | The Daily Reporter, 6 April 1923, cites that a Wauwatosa residence for E.M. Gaines was designed by architects Leiser & Holst. Assessor's records cite the date of construction as 1923. Census and directory information confirms Gaines' association with/ownership of the home. Of note, house and garage plans were drawn in January 1921 by Schley & Sons for Mr. & Mrs. E.M. Gaines. Plans on file at the Wisconsin Architectural Archive (MPL). May want to review WAA plans to confirm that was a different house/design. |
| Wisconsin Architecture and History Inventory, State Historic Preservation Office, Wisconsin Historical Society, Madison, Wisconsin |




