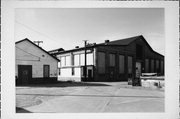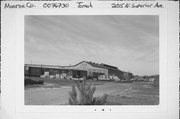Property Record
205 N SUPERIOR AVE
Architecture and History Inventory
| Historic Name: | Chicago, Milwaukee and St. Paul Frog Shop |
|---|---|
| Other Name: | Chicago, Milwaukee and St. Paul Shop |
| Contributing: | |
| Reference Number: | 76730 |
| Location (Address): | 205 N SUPERIOR AVE |
|---|---|
| County: | Monroe |
| City: | Tomah |
| Township/Village: | |
| Unincorporated Community: | |
| Town: | |
| Range: | |
| Direction: | |
| Section: | |
| Quarter Section: | |
| Quarter/Quarter Section: |
| Year Built: | 1907 |
|---|---|
| Additions: | |
| Survey Date: | 1999 |
| Historic Use: | roundhouse/repair shop/car barn |
| Architectural Style: | Astylistic Utilitarian Building |
| Structural System: | |
| Wall Material: | Cream Brick |
| Architect: | |
| Other Buildings On Site: | |
| Demolished?: | Yes |
| Demolished Date: | 0 |
| National/State Register Listing Name: | Not listed |
|---|---|
| National Register Listing Date: | |
| State Register Listing Date: |
| Additional Information: | Large glazed areas; skylights; roof ventilators. August/September 1999-Presently, the 76 acre Chicago, Milwaukee and St. Paul Rail Road complex contains the passenger depot, now the Amtrack Depot, the Frog Shop and warehouse, the Company office, the stockyard remains and the buildings of various concerns constructed on leased railroad land. A number of vacated spur line tracks run through the property. The following are the railroad buildings remaining on the property. Frog Shop: This long rectangular (75 ft. x 200 ft.) industrial building is characterized by an asphalt covered roof with a long monitor in the center of the roof and multiple sky lights and by cream brick elevations divided by brick pilasters. This former railroad shop is further characterized by large rectangular recessed window openings in each of the brick bays as well as along the gable front. Boards cover most of the window openings. Large service doors are located on the gable end. The Frog and Metal Working Shop was erected in 1907. This railroad shop employed 100 to 150 men in the early 20th century. Chicago, Milwaukee and St. Paul Railroad Warehouse: This one-story frame warehouse features an asphalt-covered gable roof and clapboard covered elevations. The side elevations feature multiple large rectangular windows, some of which feature the original six over six windows and some are covered by boards. Several service doors are located along the elevations. This long narrow warehouse was constructed along the south side of the frog shop in 1930. Chicago, Milwaukee and St. Paul Railroad Office: This frame, one and one half story office building features a shingled hip roof with a roof and a wall dormer, clapboard covered elevations, and a concrete foundation. Decorative shingles cover the dormers and a shed roof extends the full length of the building over the lower story. The office is further characterized by one over one windows and a single door is located in the center of the front elevation. The C. M. & St. P. Rail Road office building was constructed in 1890 as the office for the Bridge Works (not extant). It was located in front (east) of the Bridge Works, which was located a short distance north of the tracks and west of Superior Ave. The office building was moved to its present location south of the former Frog Shop when the Bridge Works building was demolished in the mid-20th century. Chicago, Milwaukee and St. Paul Railroad Depot: This frame, rectangular depot is characterized by a shingled hip roof with wide, overhanging eaves, decorative shingles from the top of the elevation to above the window, narrow clapboards from the top of the window to the wide baseboard below the window and a concrete foundation. It is further characterized by ornamented braces under the eaves. A three sided bay window and one over one windows as well as wo single entrance doors with transom windows and a larger baggage door are located on the side (north) of the building facing the track. A wooden platform leading to double baggage doors are located at the rear of the depot. The interior has been maintained to serve its original function. The Chicago, Milwaukee and St. Paul Depot, which was built along the south side of the tracks in the early 20th century, presently functions as the Amtrack Depot. The non-railroad buildings on the least rail road land include the following: Harper Leaf Tobacco Company: The Tomah Lumber Company occupies the former Harper Leaf Tobacco Company buildings fronting on the east side of Superior Avenue and a short distance north of the main tracks. This complex includes a long rectangular, frame, two story warehouse covered by asbestos and a metal roof at the rear of the lot and a two story frame (sided) building with a metal roof featuring ventilators on the ridge. This two story building was used for steaming and packing tobacco. The one story extension on the south side was used for curing tobacco. The Tomah Lumber Company also incorporated the adjacent (north) buildings of the Tomah Co-operative Elevator Association into their complex around 1930. L. W. Earle and Company Grain Elevator: The remaining buildings of the Earle Grain Elevator, known as the Swerson and Earle Grain Elevator in the 1920s, are located on leased land on the east side of Superior and north of the present Tomah Lumber company complex. The remaining buildings at this site are vacant and deteriorating. This site was used by the Cooperative Oil Company in the 1930s. Sinclair Oil Company Building: This frame building covered by a metal roof and wooden clapboards is elevated on concrete blocks. This building, located along the north boundary of the property, was used by the Sinclair Company in the 1930s and more recently by the Mobil Oil Company. The Tomah town site was purchased by the Gillett family in response to information that the "railroad line was built to the north & and that Council House creek was the most likely and logical point for such an extension." The Chicago, Milwaukee and St. Paul Rail Road, which was incorporated as the La Crosse and Milwaukee Company in 1852, became known as the C.M. & St. P. in 1874. The line from Milwaukee through Tomah to La Crosse was completed in October 1858. In 1890, Tomah successfully attracted the Milwaukee Road Bridge Works (not extant) by giving the company 10 acres of land lying north of the tracks. The Bridge Yards, comprised of a large office and a factory building, employed about 150 men. This plant constructed wooden culverts and bridges as well as depots, store houses and other buildings that were manufactured ready to set up. In 1907, the rail road company moved their frog and metal shops from Milwaukee to Tomah and erected a new brick building on the railroad property north of the bridge shop. The Frog Shops employed from 100 to 150 men. The railroad shops became the city's lead industries, supplanting the Goodyear Lumber company, which moved from the city in 1917. Around the turn of the 20th century, the C.M. & St. P leased a portion of their land east of Superior Avenue to various concerns. The Harper Leaf Tobacco Company and the Tomah Cooperative Elevator Association buildings were erected on the east side of Superior Avenue in the 1910s between the roundhouse (not extant) and the tracks. By the 1930s, the tobacoo buildings were occupied by the Tomah Lumber and Fuel, and the railroad later used several of the tobacco buildings for a commissary, which supplied food and other amenities to their trains. The Earle and Co. Grain Elevator, later known as the Swerson and Earle Company, and the C.M. And St. P. stockyards were located on a site east of Superior Avenue at the turn of the century. The Chicago, Milwaukee and St. Paul depot, now the Amtrack Depot, was constructed south of the tracks around the turn of the century. |
|---|---|
| Bibliographic References: |
| Wisconsin Architecture and History Inventory, State Historic Preservation Office, Wisconsin Historical Society, Madison, Wisconsin |


