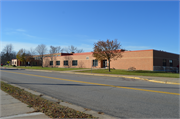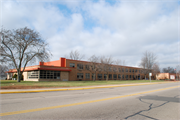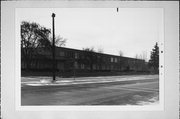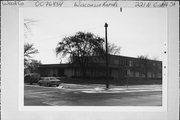Property Record
221 8TH ST N
Architecture and History Inventory
| Historic Name: | Howe School |
|---|---|
| Other Name: | Howe Elementary School |
| Contributing: | |
| Reference Number: | 76434 |
| Location (Address): | 221 8TH ST N |
|---|---|
| County: | Wood |
| City: | Wisconsin Rapids |
| Township/Village: | |
| Unincorporated Community: | |
| Town: | |
| Range: | |
| Direction: | |
| Section: | |
| Quarter Section: | |
| Quarter/Quarter Section: |
| Year Built: | 1950 |
|---|---|
| Additions: | |
| Survey Date: | 199520132024 |
| Historic Use: | school – elem/middle/jr high/high |
| Architectural Style: | Contemporary |
| Structural System: | Brick |
| Wall Material: | Brick |
| Architect: | |
| Other Buildings On Site: | |
| Demolished?: | No |
| Demolished Date: |
| National/State Register Listing Name: | Not listed |
|---|---|
| National Register Listing Date: | |
| State Register Listing Date: |
| Additional Information: | 2013- "Howe Elementary School is a Contemporary building, of concrete block construction and mostly fmished with brick veneer. It rests on a poured concrete basement and exhibits flat roofs. Four sections comprise the school, forming a long footprint oriented north-south. The one-story, rock-faced stone-veneered south section (designed as two kindergarten rooms) and the two-story, brick-veneered classroom section to its immediate north were erected in 1950 (datestone). In 1957, the gymnasium and cafeteria addition, also brick-veneered, was built north of the classroom section. In 1999, a one-story, brick-veneered addition was attached to the north end of the building, wrapping around the east-facing (8th Street North) facade of the 1957 addition. Originally, the principal entrance was centered on the south-facing (Oak Street) facade of the one-story south section, erected for the kindergarten. This section retains its original walls of multi-pane windows, but the entrance was closed in 1999, when this section was converted to library use, following the completion of the north addition (with new kindergarten rooms). Presently, the principal entrance is toward the north end of the two-story classroom section, on the east-facing (8th Street North) facade, making this the front facade. This entrance is recessed in a broad, rectangular opening that has a simple, smooth concrete surround, and is bisected by a brick pier. Originally, a group of three doors were found on either side of the pier; the south side has been enclosed and fitted with three windows. Three metal-and-glass doors (replacements) appear on the north side. The fenestration pattern of the two-story classroom section is regular, and consists of paired and tripled, Ill replacement windows (in the original openings). As late as 1995, the original multi-paned windows (matching those in the one-story south section) were still in place. At the north end of the east-facing (front) facade, the 1999 addition covers the 1957 addition, and projects eastward (toward 8th Street North) beyond the plane of the original section. There are no openings in the south-facing facade of the 1999 addition, while the east-facing (front) facade displays regularly-spaced, groups of three 1/1 windows, and a recessed entrance, mirroring the appearance of the two-story classroom section. On the interior, the one-story south section was originally a central hall with a kindergarten room on either side. The interior walls have been removed, creating an open space to accommodate the library, but a fireplace with an imposing, rock-faced stone mantelpiece has been preserved in each of the former kindergarten rooms. The plan of the two-story classroom section consists of a central, double-loaded corridor with classrooms arranged on each side, on both floors. The central hallway continues through the 1957/1999 gymnasium and cafeteria section, terminating in a corridor set on the perpendicular, which provide access to the new kindergarten classrooms." - "Wisconsin Rapids Sidewalk and Crossing Improvements and Education Program", WisDOT ID #69999-07-17/77, Prepared by Elizabeth L. Miller (2013). |
|---|---|
| Bibliographic References: |
| Wisconsin Architecture and History Inventory, State Historic Preservation Office, Wisconsin Historical Society, Madison, Wisconsin |




