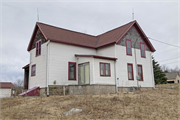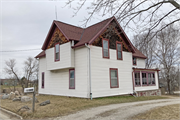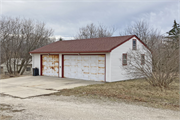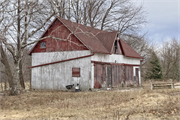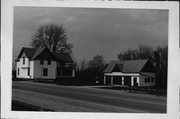| Additional Information: | 2022 - This property includes a vernacular gabled ell house, a detached garage, and a machine/equipment shed. The two-story house was last surveyed in 1990 and maintains a similar appearance. It has a stone and concrete foundation, vinyl siding with shingles in the gables, and an asphalt-shingled roof. The primary façade appears to be the north elevation facing Freistadt Road. At the corner of the gable and ell is an enclosed entry porch with a shed roof and sliding door. The front gable has two one-over-one windows on each story. Similar windows are found on the other elevations, some of which are modern replacements. On the west, Wasaukee Road elevation is a central gabled bay with a jetty (a projecting second story). The south, rear elevation has a gabled ell form like the façade, but with an enclosed porch/sunroom across the width of the ell.
South of the house is a side-gabled detached three-car garage with vinyl siding and modern paneled sectional doors. East of the house is a 1.5-story side-gabled machine/equipment shed with vertical wood board siding, sliding doors, and a central gabled wall dormer.
|
|---|
| Bibliographic References: | [a] Plat Maps for the city of Mequon, 1867-1980, on file at the Mequon Historical Society, Mequon, Wisconsin, or the Archives at the State Historical Society, Madison, Wisconsin.
[b] Taxs Rolls for the city of Mequon, 1857-1930, on file at the library, Mequon, Wisconsin.
[c] Field observation based on architectural and historical information.
[d] Information from the owner of the property.
[e] Information from the building's datestone or inscription.
[f] Freistadt Historical Society, Freistadt and the Lutheram Immigration, Mequom: Trinity Evangelical Lutheran Church, 1989.
[g] L. Rehm, Mequon History, on file at the Mequon Historical Society, Mequon, Wisconsin.
[h] C.W. Butterfield, History of Washington and Ozaukee Counties, Chicago: Western Publishing Company, 1880.
[i] Information from the Mequon Landmarks Commission, Mequon, Wisconsin. |
|---|

