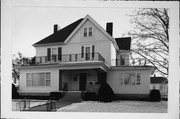Property Record
211 W OAK ST
Architecture and History Inventory
| Historic Name: | O.L. Irvin House |
|---|---|
| Other Name: | Page-Smith Funeral Home |
| Contributing: | |
| Reference Number: | 75038 |
| Location (Address): | 211 W OAK ST |
|---|---|
| County: | Monroe |
| City: | Sparta |
| Township/Village: | |
| Unincorporated Community: | |
| Town: | |
| Range: | |
| Direction: | |
| Section: | |
| Quarter Section: | |
| Quarter/Quarter Section: |
| Year Built: | 1893 |
|---|---|
| Additions: | |
| Survey Date: | 1989 |
| Historic Use: | house |
| Architectural Style: | Queen Anne |
| Structural System: | |
| Wall Material: | Clapboard |
| Architect: | Frank D. Foote |
| Other Buildings On Site: | |
| Demolished?: | No |
| Demolished Date: |
| National/State Register Listing Name: | Not listed |
|---|---|
| National Register Listing Date: | |
| State Register Listing Date: |
| Additional Information: | Stick and shingle ornamentation in dormer gable ends; decked partially enclosed porch with metal railings on deck; side lighted second story door to deck; projecting gabled west bay; porte cochere on east side; enclosed porches added to front and west sides. This dwelling was built in 1893. O.L. Irwin, who is associated with the dwelling, was an important businessman in the community. He and/or his wife S.J. Irwin resided in the home from 1893 to circa 1915. OlL. Irwin owned the O.L Irwin lumber yard, a prominent lumber business in the community which operated from sometime prior to approximately 1900. The lumberyard operated from 401 East Oak Street. From 1889 to 1900, the company had its office on the corner of Chester and East Oak Streets, and operated several lumber sheds to the south of it. Thereafter, it changed hands many times. The O.L. Irwin house gains local historical significance under Criterion B in association with the productive life of O.L. Irwin. He was a long-time owner of the O.L. Irwin Lumberyard which operated during the years of historical significance of his dwelling from its construction in 1893 to 1900, the last known date of his association with the business. O.L. Irwin thus gains importance in association with the Logging and Lumber Milling topic under the Industry Theme. This Queen Anne house exibits the irregularity of form, texture and plan typical of the Queen Anne style. It has been altered greatly by the addition of decked enclosed porches with black iron railing around the deck. In addition, metal windows have been added. This house, presently used as a mortuary, was constructed in 1893. It was designed by local architect and building contractor F.D. Foote for O.L. Newton. The historic O.L. Newton House does not meet the criteria of the NRHP for architectural significance because of a lack of integrity. However, this Queen Anne styled housed has retained sufficient integrity to meet the NRHP criteria for historical significance. |
|---|---|
| Bibliographic References: | (A) City of Sparta Tax Records, 1870-1930. (B) Sanborn Insurance Maps 1889, 1894, 1900, 1911, 1922, 1931. (C) Sparta Herald April 18, 1893; May 9, 1893. (D) City of Sparta Property Tax Rolls, 1870-1940. (E) Map of Sparta (compiled by Phoenix Map Company, Milwaukee) 1875. (F) French, Bella, "History of Sparta, Wisconsin." The American Sketchbook. La Crosse: Sketch Book Company, Publishers, 1875, p. 70-74. (G) Annual Directory of Sparta, Wisconsin. Vol. 1. Chicago: Interstate Directory Co., 1897. (H) Sparta City Directory, 1903-1904. Sparta: R.C. Glover, Publisher, 1904. |
| Wisconsin Architecture and History Inventory, State Historic Preservation Office, Wisconsin Historical Society, Madison, Wisconsin |

