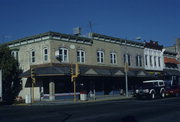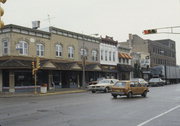Property Record
234 S MAIN ST
Architecture and History Inventory
| Historic Name: | Downing Block |
|---|---|
| Other Name: | H & R Block |
| Contributing: | Yes |
| Reference Number: | 74591 |
| Location (Address): | 234 S MAIN ST |
|---|---|
| County: | Jefferson |
| City: | Fort Atkinson |
| Township/Village: | |
| Unincorporated Community: | |
| Town: | |
| Range: | |
| Direction: | |
| Section: | |
| Quarter Section: | |
| Quarter/Quarter Section: |
| Year Built: | 1888 |
|---|---|
| Additions: | 1982 |
| Survey Date: | 19832019 |
| Historic Use: | retail building |
| Architectural Style: | Commercial Vernacular |
| Structural System: | |
| Wall Material: | Cream Brick |
| Architect: | |
| Other Buildings On Site: | |
| Demolished?: | No |
| Demolished Date: |
| National/State Register Listing Name: | Main Street Historic District |
|---|---|
| National Register Listing Date: | 6/7/1984 |
| State Register Listing Date: | 1/1/1989 |
| National Register Multiple Property Name: |
| Additional Information: | Two-story cream brick load-bearing; two paired windows under segmental arches on second floor; bracketed cornice above. W.D.Hoard's second floor office remains relatively intact. Original storefronts remain, but transoms have been covered with an obtrusive shingled canopy. The south side is nearly original, with a frame orieled bay and stilted segmentally-arched windows with carevd keystones. This building and 228 and 232 S. Main are architecturally significant for their fine Victorian details. Purchased by W.D. Hoard for the publishing offices of the Jefferson County Union and Hoard's Dairyman. Hoard served as Governor of the state from 1889-1891. Through the pages of the Jefferson County Union and Hoard's Dairyman, Hoard was also one of the main instigators in changing Wisconsin from a wheat farming state to a leading dairy state. Because of its connection with Hoard and with Hoard's Dairyman, this building, along with 228 and 232 S. Main, are historically significant. 2019 - Resurveyed - appearance altered: replacement windows on primary and southern elevation of southernmost building, and wood shingled canopy has been removed across the facade. |
|---|---|
| Bibliographic References: | (A) Building facade. (B) Sanborn-Perris Maps. (C) Fort Atkinson Picturesque Personalities, V. III, p. 24. (D) Building permit. |
| Wisconsin Architecture and History Inventory, State Historic Preservation Office, Wisconsin Historical Society, Madison, Wisconsin |



