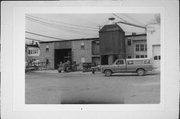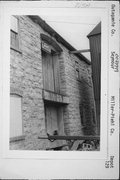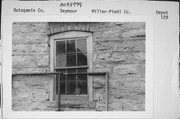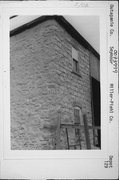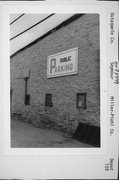Property Record
129 DEPOT ST
Architecture and History Inventory
| Historic Name: | Miller and Piehl |
|---|---|
| Other Name: | Miller-Piehl Co. |
| Contributing: | |
| Reference Number: | 73999 |
| Location (Address): | 129 DEPOT ST |
|---|---|
| County: | Outagamie |
| City: | Seymour |
| Township/Village: | |
| Unincorporated Community: | |
| Town: | |
| Range: | |
| Direction: | |
| Section: | |
| Quarter Section: | |
| Quarter/Quarter Section: |
| Year Built: | 1900 |
|---|---|
| Additions: | |
| Survey Date: | 1981 |
| Historic Use: | Agricultural - outbuilding |
| Architectural Style: | Astylistic Utilitarian Building |
| Structural System: | |
| Wall Material: | Stone - Unspecified |
| Architect: | |
| Other Buildings On Site: | |
| Demolished?: | No |
| Demolished Date: |
| National/State Register Listing Name: | Not listed |
|---|---|
| National Register Listing Date: | |
| State Register Listing Date: |
| Additional Information: | A 'site file' exists for this property. It contains additional information such as correspondence, newspaper clippings, or historical information. It is a public record and may be viewed in person at the Wisconsin Historical Society, Division of Historic Preservation-Public History. Photo codes: OUT-FRV 2/0, 0A-3A. OAHP INVENTORY (03/1981): Fred Piehl started a sawmill in 1874 (later destroyed by fire) and also established a lumber yard on land that is now Depot St. In 1884 he moved his business to its present site. Sometime later a Mr. Miller of Minneapolis became a partner. Members of the Piehl family have been running it since. The existent two story building was built between 1900 and 1905 and used as a stable for the Hotel Seymour. It was bought in the 20s by Miller-Piehl and used for making cabinets and planing lumber. The building is constructed of quarried limestone with walls greater than two feet thick in some places. The facade has semi-circular arched windows with decorated lugsills and barn door openings with semi-circular arches on the second floor. The shed type roof is constructed of wood. Remnants of a log cabin are visible near the foundation of the inside walls. The irregular shaped building measures 80 x 160 feet. |
|---|---|
| Bibliographic References: | (A.) Outagamie County, County Treasurer Tax Rolls, City of Seymour, 1900 and 1905. (B.) SEYMOUR CENTENNIAL REVIEW, 1968, p. 47. (C.) Frank Piehl, owner, interviewed by N. Senn, 03/1981. |
| Wisconsin Architecture and History Inventory, State Historic Preservation Office, Wisconsin Historical Society, Madison, Wisconsin |

