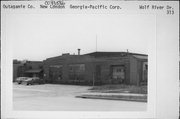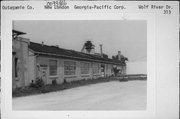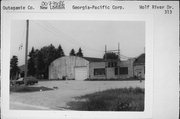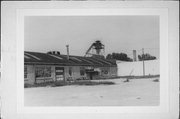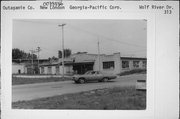Property Record
313 WOLF RIVER DR
Architecture and History Inventory
| Historic Name: | Curtis Company Inc. |
|---|---|
| Other Name: | Georgia-Pacific Corp. |
| Contributing: | |
| Reference Number: | 73886 |
| Location (Address): | 313 WOLF RIVER DR |
|---|---|
| County: | Outagamie |
| City: | New London |
| Township/Village: | |
| Unincorporated Community: | |
| Town: | |
| Range: | |
| Direction: | |
| Section: | |
| Quarter Section: | |
| Quarter/Quarter Section: |
| Year Built: | 1918 |
|---|---|
| Additions: | |
| Survey Date: | 1981 |
| Historic Use: | industrial bldg/manufacturing facility |
| Architectural Style: | Astylistic Utilitarian Building |
| Structural System: | |
| Wall Material: | Brick |
| Architect: | |
| Other Buildings On Site: | |
| Demolished?: | No |
| Demolished Date: |
| National/State Register Listing Name: | Not listed |
|---|---|
| National Register Listing Date: | |
| State Register Listing Date: |
| Additional Information: | SEE HAER FORM. Photo codes: 4/3A-7A. OAHP INVENTORY (07/1981): The date of construction for The American Plywood Corp. is unknown. The company's earliest listing in the New London City Directory is 1919, when it was organized by Frank Lang. At that time, it was New London's largest industry. It is believed by many that Christian Liah's Coffin and Furniture Company was the forerunner of this firm, but there is no documentation available. In 1930 the company was forced to cut back working hours from 10 to 8. This was due to foreign imports flooding the market with less expensive goods. In order to protect the U.S. industries the Federal Government levied a tarrif on foreign imports of plywood. By 1931 the American industries were again able to expand. In 1938 the company began production of hollow core doors. During WWII the APWC was also involved in the production of defense material; technical plywood for the construction of aircraft, and aircraft carrier decking. In 1952 Mr. Lang sold the APWC to the Curtis Company, Inc. Curtis continued the production of doors. They also produced kitchen cupboards, windows, entrances, mantles, and stairwork. In 1968 the Curtis Co. sold its interests to Georgia Pacific Corp. The former Curtis Co. consists of 4 buildings. Building #1; rectangular floor plan, one-story, concrete block foundation, with concrete block exterior walls, vaulted roof, fixed windows with 9 slip sill lights. Building #2; is a one-story, has a flat roof with a small vaulted roof addition, has a rectangular floor plan, concrete foundation and concrete block exterior walls which are deteriorated. It measures 208 x 82'. The windows are slip sills with lintels, containing 9 lights. Building #3; has a flat roof with clear-story, rectangular floor plan, the windows are fixed, slip sills and lentils with lights. The foundation is concrete, the exterior walls are concrete block and are deteriorated. It measures 118 x 208'. Building #4; flat roof, one story, with a rectangular floor plan. The windows are fixed, slip sills with lentils and lights. The exterior walls are brick, the foundation is concrete. It measures 88 x 232'. |
|---|---|
| Bibliographic References: | (A.) New London Press-Star, Aug. 22, 1969, 10th article in series on New London history. |
| Wisconsin Architecture and History Inventory, State Historic Preservation Office, Wisconsin Historical Society, Madison, Wisconsin |

