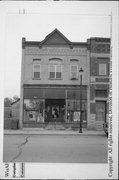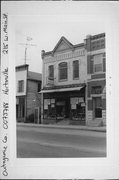Property Record
215 W MAIN ST
Architecture and History Inventory
| Historic Name: | |
|---|---|
| Other Name: | Hauk Hardware |
| Contributing: | Yes |
| Reference Number: | 73788 |
| Location (Address): | 215 W MAIN ST |
|---|---|
| County: | Outagamie |
| City: | Hortonville |
| Township/Village: | |
| Unincorporated Community: | |
| Town: | |
| Range: | |
| Direction: | |
| Section: | |
| Quarter Section: | |
| Quarter/Quarter Section: |
| Year Built: | |
|---|---|
| Additions: | |
| Survey Date: | 2004 |
| Historic Use: | retail building |
| Architectural Style: | Commercial Vernacular |
| Structural System: | |
| Wall Material: | Cream Brick |
| Architect: | |
| Other Buildings On Site: | |
| Demolished?: | No |
| Demolished Date: |
| National/State Register Listing Name: | Not listed |
|---|---|
| National Register Listing Date: | |
| State Register Listing Date: |
| Additional Information: | A 'site file' titled "Hortonville Downtown Historic District" exists for this property. It contains additional information such as correspondence, newspaper clippings, or historical information. It is a public record and may be viewed in person at the Wisconsin Historical Society, Division of Historic Preservation-Public History. THIS COMMERCIAL VERNACULAR FORM BUILDING WAS FIRST SURVEYED IN 1977 AND IT HAS NOT CHANGED SINCE THAT TIME. THIS BUILDING WAS RESURVEYED AND REPHOTOGRAPHED IN 2004 IN CONJUNCTION WITH A SEC. 106 SURVEY OF STH 15 (FORMERLY STH 76)WisDOT #6430-06-00) AND IT IS A CONTRIBUTING RESOURCE IN A POTENTIAL HORTONVILLE DOWNTOWN NRHP HISTORIC DISTRICT THAT WAS IDENTIFIED BY JIM DRAEGER IN 1999. SANBORN MAPS SHOW THAT THIS BUILDING WAS BUILT BETWEEN 1894 AND 1901, AT WHICH TIME IT WAS A HARDWARE STORE. The first story of this building features a deeply recessed, centrally positioned entrance door that is flanked on either side by a large display window opening and placed just above these three elements is a tall equally wide three-part transom that is filled with prism glass. The brick-clad second story features three arched window openings, the center one of which is slightly larger than the other two, and the facade is crowned with a tall corbelled brick parapet wall and a stamped metal cornice. The first story storefront is still almost completely intact but the second window openings have now lost their original windows and they have now been partially or completely filled with smaller modern windows. |
|---|---|
| Bibliographic References: | Fire Insurance Maps of Hortonville, WI. New York:Sanborn-Perris Map Co., 1894, 1901, 1909, 1923. |
| Wisconsin Architecture and History Inventory, State Historic Preservation Office, Wisconsin Historical Society, Madison, Wisconsin |


