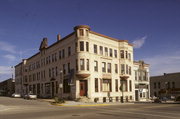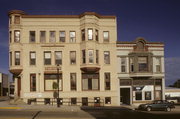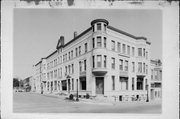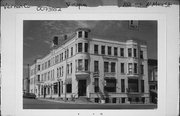Property Record
102 N MAIN ST
Architecture and History Inventory
| Historic Name: | Fortney Hotel |
|---|---|
| Other Name: | Fortney Hotel |
| Contributing: | Yes |
| Reference Number: | 73552 |
| Location (Address): | 102 N MAIN ST |
|---|---|
| County: | Vernon |
| City: | Viroqua |
| Township/Village: | |
| Unincorporated Community: | |
| Town: | |
| Range: | |
| Direction: | |
| Section: | |
| Quarter Section: | |
| Quarter/Quarter Section: |
| Year Built: | 1899 |
|---|---|
| Additions: | |
| Survey Date: | 1995 |
| Historic Use: | lodging-hotel |
| Architectural Style: | Queen Anne |
| Structural System: | Unknown |
| Wall Material: | Brick |
| Architect: | Schick & Stolze |
| Other Buildings On Site: | |
| Demolished?: | No |
| Demolished Date: |
| National/State Register Listing Name: | Viroqua Downtown Historic District |
|---|---|
| National Register Listing Date: | 7/17/2003 |
| State Register Listing Date: | 4/11/2003 |
| National Register Multiple Property Name: |
| Additional Information: | A 'site file' exists for this property. It contains additional information such as correspondence, newspaper clippings, or historical information. It is a public record and may be viewed in person at the State Historical Society, Division of Historic Preservation. This large three-story brick Queen Anne style hotel was built in 1899 to a design by the La Crosse firm of Schick & Stolze. The building is still in a largely intact state. This building was previously surveyed by the SHPO in 1976. 1995- "The three-story L-plan Cortney Hotel was built in 1899 and it is one of the largest and most intact buildings in the district. The building occupies the northwest corner formed by the intersection of N. Main and W. Court Street and its prominent corner location gives it principal facades that face south onto Court street ana East onto Main Street. The main block of the building measures 120-teet-long (the Court Street tacade) x 55-feetwide (the Main Street facade) and it has a cut stone foundation, exterior walls that are clad in brick, and these walls rise up to a tall, still intact brick parapet wall and cornice. The Queen Anne style design of the building was produced by the La Crosse architectural firm of Schick & Stolze and it features such hallmark Queen Anne features as a circular plan three-story corner oriel bay on the southeast corner (the date 1899 is placed on the stringcourse just below its top story) and two two-story polygonal oriels, one on the east facade and one on the south facade. The first story of the hotel was originally given over to public rooms and these are expressed in the large flat-arched display windows (several of which still retain their elaborate original stained glass transoms) that punctuate both facades at regular intervals. The second and third stories are given over to multiple flat-arched window openings that light the guest rooms and these still retain their original one-over-one-light double hung windows. The Fortney Hotel replaced the earlier Greek Revival style Tremont House hotel, which was located on the same site, and it was built for Torger Fortney, who owned it until his death in 1927, after which it was operated by his son, Adolph Fortney. Between 1911 and 1922, a 35-foot-long addition that replicated the design of the original block was added to the west end of the Court Street facade of the building, but otherwise the hotel is still largely intact and is in very good condition. This building was surveyed by the SHPO in 1976 and it was the subject of a favorable preliminary opinion as to its NRHP eligibility that was written by Jim Draeger of the SHPO to Theresa Washburn of the Viroqua Revitalization Association on May 22, 1990." - "USH 14 Transportation Study ", WisDOT ID #1646-07-00, Prepared by Timothy F Heggland (1995). |
|---|---|
| Bibliographic References: | Vernon County Heritage. Viroqua: Vernon County Historical Society, 1994, p. 99. Viroqua Republican. May 19, 1899, p. 1; July 21, 1899, p. 1; September 1, 1899, p. 1; 11/3/1899, p. 1; 11/17/1899, p. 1. Montfort Rural Register 12/5/1996. Boscobel Dial 12/5/1996. Take a Walk on Main Street: Historic Walking Tours in Wisconsin's Main Street Communities, Wisconsin Main Street Program, 1998. Zalewski, June. "Main Street meandering: Historic Walking Tour in Viroqua, Wisconsin." Wisconsin Humanities Commission, 1990. |
| Wisconsin Architecture and History Inventory, State Historic Preservation Office, Wisconsin Historical Society, Madison, Wisconsin |





