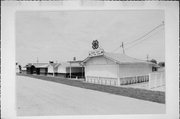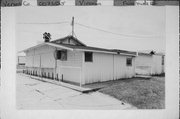Property Record
FAIRGROUNDS RD
Architecture and History Inventory
| Historic Name: | Vernon County Fairgrounds- Concession Stands |
|---|---|
| Other Name: | Concession Stands |
| Contributing: | Yes |
| Reference Number: | 73525 |
| Location (Address): | FAIRGROUNDS RD |
|---|---|
| County: | Vernon |
| City: | Viroqua |
| Township/Village: | |
| Unincorporated Community: | |
| Town: | |
| Range: | |
| Direction: | |
| Section: | |
| Quarter Section: | |
| Quarter/Quarter Section: |
| Year Built: | 1918 |
|---|---|
| Additions: | C. 1925C. 1935 |
| Survey Date: | 1995 |
| Historic Use: | fairground/fair structure |
| Architectural Style: | Astylistic Utilitarian Building |
| Structural System: | Unknown |
| Wall Material: | Drop Siding |
| Architect: | |
| Other Buildings On Site: | |
| Demolished?: | No |
| Demolished Date: |
| National/State Register Listing Name: | Not listed |
|---|---|
| National Register Listing Date: | |
| State Register Listing Date: |
| Additional Information: | Sanborn-Perris maps show that four of these six very small Astylistic Utilitarian form buildings were built as permanent concession stands prior to 1922 (these are the first, second, third, and fifth buildings from the right as one faces the row looking north) and that the fourth from the right was built between 1922 and 1933. The sixth from the right was built after 1933. These buildings have concrete pad foundations and walls that are clad either in drop siding or vertical tounge-and-groove boards. 1995- "Sanborn maps show that four of the six very small frame construction one-story rectilinear plan buildlngs were built as permanent concession stands prior to 1922 (these are the first, second, third, and fifth buildings trom the right as one faces the row looking north) and that the fourth from the right was built between 1922 and 1933. The sixth from the right was constructed atter 1933. These buildings make up a row of bu1ld1ngs that is located to the lett (west) of the grandstand and each of them is extremely simple in design and has a concrete pad foundation. The lower portion of each building's walls is clad in either clapboard or vertical tongue and groove boards while the upper portions consist ot top-hinged panels that are designed to be raised when the fair is in progress (these panels are also clad in either clapboard or vertical tongue and groove boards). Five of these buildings have gable roofs, the sixth (the fourth from the right) has a hip roof, and all have wide overhanging eaves. Buildings such as this are believed to be quite rare and all of the ones here are considered to be contributing elements in the district." - "USH 14 Transportation Study ", WisDOT ID #1646-07-00, Prepared by Timothy F Heggland (1995). |
|---|---|
| Bibliographic References: |
| Wisconsin Architecture and History Inventory, State Historic Preservation Office, Wisconsin Historical Society, Madison, Wisconsin |


