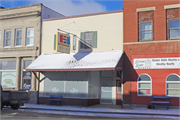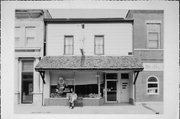Property Record
112 S MAIN ST
Architecture and History Inventory
| Historic Name: | |
|---|---|
| Other Name: | Westby Bakery & Coffee Shop |
| Contributing: | Yes |
| Reference Number: | 73500 |
| Location (Address): | 112 S MAIN ST |
|---|---|
| County: | Vernon |
| City: | Westby |
| Township/Village: | |
| Unincorporated Community: | |
| Town: | |
| Range: | |
| Direction: | |
| Section: | |
| Quarter Section: | |
| Quarter/Quarter Section: |
| Year Built: | 1880 |
|---|---|
| Additions: | |
| Survey Date: | 19952018 |
| Historic Use: | retail building |
| Architectural Style: | Boomtown |
| Structural System: | Unknown |
| Wall Material: | Asbestos |
| Architect: | |
| Other Buildings On Site: | |
| Demolished?: | No |
| Demolished Date: |
| National/State Register Listing Name: | Not listed |
|---|---|
| National Register Listing Date: | |
| State Register Listing Date: |
| Additional Information: | 1995- "Sanborn maps show that this two-story rectilinear plan frame construction Boomtown style building was built prior to 1904 and 1t is reputed to be one ot the oldest buildings in Westby. The building measures 60-teet-deep x 20-teet-wlde and Its main facade faces east onto Main Street. Historic photos show that the upper portion ot this facade hides the metal-clad gable root ot the building. These photos do not, however, give a clear view of the facade itself, but the original nearly full-width storefront has now been entirely replaced with a modern one that is also sheltered by a large modern full-width wood shake covered pent roof. The second story, which historic photos show was originally clad in clapboard, is now covered in wide-qauge metal siding, but the two original slightly asymmetrically placed flat-arched window openings of this story still retain their original two-over-two-light double hung windows. The facade is still crowned by its very simple original wood cornice. The side elevations of the building are hidden by the buildings on both sides. Sanborn maps also show that this building housed a hardware store in 1904 and again in 1911, but in 1938 they show only an undefined store. This building now houses the Westby Bakery and Coffee Shop." 2018 - replacement vinyl siding on the upper story "This two-story commercial vernacular building (Figure 24) was constructed c.1880. The storefront level is asymmetrical with a recessed entryway to the right of a series of large display windows atop a brick bulkhead. An awning clad with asphalt shingles has been added that extends across the facade. The second story is relatively plain with two one-over-over replacement windows and replacement siding. Sanborn maps indicate that the building originally served as a hardware store before transitioning into a general retail store sometime after 1911." |
|---|---|
| Bibliographic References: |
| Wisconsin Architecture and History Inventory, State Historic Preservation Office, Wisconsin Historical Society, Madison, Wisconsin |


