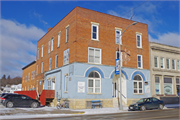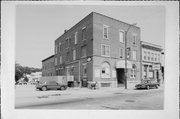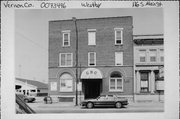Property Record
116 S MAIN ST
Architecture and History Inventory
| Historic Name: | Hotel Evans |
|---|---|
| Other Name: | CBC Building |
| Contributing: | Yes |
| Reference Number: | 73496 |
| Location (Address): | 116 S MAIN ST |
|---|---|
| County: | Vernon |
| City: | Westby |
| Township/Village: | |
| Unincorporated Community: | |
| Town: | |
| Range: | |
| Direction: | |
| Section: | |
| Quarter Section: | |
| Quarter/Quarter Section: |
| Year Built: | 1891 |
|---|---|
| Additions: | |
| Survey Date: | 19952018 |
| Historic Use: | lodging-hotel |
| Architectural Style: | Romanesque Revival |
| Structural System: | Unknown |
| Wall Material: | Brick |
| Architect: | |
| Other Buildings On Site: | |
| Demolished?: | No |
| Demolished Date: |
| National/State Register Listing Name: | Not listed |
|---|---|
| National Register Listing Date: | |
| State Register Listing Date: |
| Additional Information: | This brick Romanesque Revival style-influenced building was constructed as a hotel in 1891 for E.C. Evans and was used as such for many years. The two-story wing behind the three-story main block is original to the building. Currently, the building houses several small retail stores, but its exterior is still largely original. 1995- "'This 110-foot-long x 40-foot-wide Romanesque Revival style-influenced building was built as a hotel for E. C. Evans In 1891 and it has a raised cut stone foundation and exterior walls that are clad in brick . The building has a rectilinear plan three-story main block and a slightly less wide rectilinear plan two-story rear wing, both of which are believed to have been built at the same time, and both ot which have very gently sloping roofs. The main tacade faces east onto Main Street and it is three-bays-wide, nearly symmetrical in design, and is clad in brick. The first story ot this facade consists ot three evenly distributed semi-circular arched openings that consist of two w1ndows that flank a recessed central entrance door. The flanking windows still retain their original fanlight transoms with lights having leaded cames dividing the llghts, but the paired windows below the transoms are believed to be later replacements tor the originals as are all the other windows in the flat-arched window openings in the two stories above. Historic photos show that the only other alteration that has been made to this facade has been the removal ot the its very simple bracketed overhanging cornice. The side elevations of the hotel are largely intact as well, the only change being the replacement ot some of the orig1na1 flat-arched windows with later units and the covering up of some window openings with plywood sheets. This building is now known as the CHC building and it houses a variety of users." 2018: "This three-story brick building (Figure 22) was built in the late nineteenth century and originally was a hotel. It was first known as Hotel Evans, and then was the Commercial Hotel between the 1930s and 1970s.11 First floor spaces are now used for retail purposes, while the second and third floors appear to be apartments. The facade is three bays wide. At the center of the first story is a recessed round arch entrance, which is flanked on either side by a round arch window unit. The round arches are characteristic of the Romanesque Revival style of the period. On the second and third stories are one-over-one sash windows. The window openings on the second story have brick soldier course lintels and share a continuous stone sill. The third-story window openings each have a stone sill and lintel. The building's cornice has been removed, after which the cladding underneath was redone, as the bricks are a slightly different shade of red than on the rest of the exterior. Many windows on the south elevation have been boarded over. At the rear of the building is a two story addition." |
|---|---|
| Bibliographic References: | The Westby Times. Industrial Edition. February 27, 1913, p. 7 (illustrated). |
| Wisconsin Architecture and History Inventory, State Historic Preservation Office, Wisconsin Historical Society, Madison, Wisconsin |



