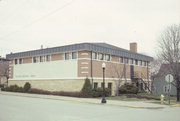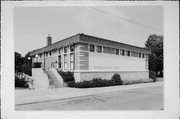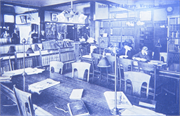Property Record
120 E JEFFERSON ST
Architecture and History Inventory
| Historic Name: | Viroqua Public Library |
|---|---|
| Other Name: | McIntosh Memorial Library |
| Contributing: | |
| Reference Number: | 73461 |
| Location (Address): | 120 E JEFFERSON ST |
|---|---|
| County: | Vernon |
| City: | Viroqua |
| Township/Village: | |
| Unincorporated Community: | |
| Town: | |
| Range: | |
| Direction: | |
| Section: | |
| Quarter Section: | |
| Quarter/Quarter Section: |
| Year Built: | 1905 |
|---|---|
| Additions: | 1974 |
| Survey Date: | 1995 |
| Historic Use: | library |
| Architectural Style: | Contemporary |
| Structural System: | Unknown |
| Wall Material: | Brick |
| Architect: | Claude & Starck |
| Other Buildings On Site: | |
| Demolished?: | No |
| Demolished Date: |
| National/State Register Listing Name: | Not listed |
|---|---|
| National Register Listing Date: | |
| State Register Listing Date: |
| Additional Information: | A 'site file' exists for this property. It contains additional information such as correspondence, newspaper clippings, or historical information. It is a public record and may be viewed in person at the Wisconsin Historical Society, State Historic Preservation Office. This library building was once one of Viroqua's finest public buildings. The building was constructed with a Carnegie Corporation grant in 1905 to a design by Madison, Wisconsin architects Claude & Starck. An expansion program in 1974 obliterated the original main facade and the current building is only slightly reminiscent of the original design. This addition, measuring 20-25 feet in width, moved the entrance from the center of the building to off-center, causing the address of the library to change to 118 E. Jefferson Street. (C). 1995- "Viroqua Public Library (now Mcintosh Memorial Library), VE23/27. This was once one of Viroqua's most notable public buildings. A stone and brick construction rectilinear plan Prairie School style one-story library building, it was constructed with a Carnegie Corporation grant in 1905, to a design furnished by Madison, WI architects Claude & Starck. Since that time, however, the building has been expanded (1974) and the original south-facing main facade has now been obliterated by new construction. As a result, this building is no longer eligible for inclusion in the NRHP." - "USH 14 Transportation Study ", WisDOT ID #1646-07-00, Prepared by Timothy F Heggland (1995). |
|---|---|
| Bibliographic References: | A. Orr, Gordon. Louis W. Claude: Madison Architect of the Prairie School. Chicago: Prairie School Review, Vol. XIV, 1981, p. 30. B. Vernon County Heritage. Viroqua: Vernon County Historical Society, 1994, p. 213. C. December 1998 phone conversation with library employee. Lisa Solderson, Director. Zalewski, June. #28;Main Street meandering: Historic Walking Tour in Viroqua, Wisconsin.#29; Wisconsin Humanities Commission, 1990. “Architecture/History Survey: USH 14 Transportation Study, City of Viroqua.” WHS project number 96-5007/VE. August 1995. Timothy Heggland. |
| Wisconsin Architecture and History Inventory, State Historic Preservation Office, Wisconsin Historical Society, Madison, Wisconsin |



