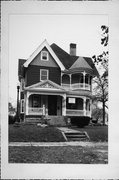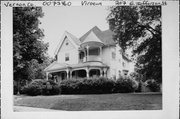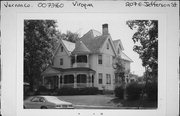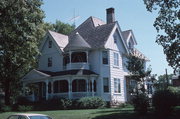Property Record
207 E JEFFERSON ST
Architecture and History Inventory
| Historic Name: | C.S. Smith House |
|---|---|
| Other Name: | Heritage Real Estate |
| Contributing: | Yes |
| Reference Number: | 73460 |
| Location (Address): | 207 E JEFFERSON ST |
|---|---|
| County: | Vernon |
| City: | Viroqua |
| Township/Village: | |
| Unincorporated Community: | |
| Town: | |
| Range: | |
| Direction: | |
| Section: | |
| Quarter Section: | |
| Quarter/Quarter Section: |
| Year Built: | 1895 |
|---|---|
| Additions: | |
| Survey Date: | 2000 |
| Historic Use: | house |
| Architectural Style: | Queen Anne |
| Structural System: | Unknown |
| Wall Material: | Aluminum/Vinyl Siding |
| Architect: | |
| Other Buildings On Site: | |
| Demolished?: | No |
| Demolished Date: |
| National/State Register Listing Name: | Not listed |
|---|---|
| National Register Listing Date: | |
| State Register Listing Date: |
| Additional Information: | A 'site file' (Viroqua Residential Historic District) exists for this property. It contains additional information such as correspondence, newspaper clippings, or historical information. It is a public record and may be viewed in person at the Wisconsin Historical Society, Division of Historic Preservation-Public History. Sanborn-Perris maps show that this large, now altered Queen Anne style house was built between 1892 and 1900. In recent years the original siding has been covered over with wide-gauge metal siding and many of the original windows have been replaced. 1995- "House (now Heritage Real Estate), VE25/1 0. Sanborn maps show that this large, originally quite ornate two-and-a-half story cruciform plan Queen Anne style frame house was built between 1892 and 1900; its original owner is unknown. The north-facing main facade of this house still retains its elaborate original one-story open front porch and the smaller but equally elaborate circular plan second story porch crowned with a conical roof that rests on it. Unfortunately, nearly all of the rest of the house's original detail work has either been removed or is now hidden by the wide-gauge metal siding that now covers all the exterior walls. In addition, many of this house's original windows appear to have been replaced by modern ones. Consequently, it is believed that this house has now been altered to the point where it is no longer individually eligible for listing in the NRHP." - "USH 14 Transportation Study ", WisDOT ID #1646-07-00, Prepared by Timothy F Heggland (1995). |
|---|---|
| Bibliographic References: | Sanborn maps. 1896 plat map. Zalewski, June. #28;Main Street meandering: Historic Walking Tour in Viroqua, Wisconsin.#29; Wisconsin Humanities Commission, 1990. “Architecture/History Survey: USH 14 Transportation Study, City of Viroqua.” WHS project number 96-5007/VE. August 1995. Timothy Heggland. |
| Wisconsin Architecture and History Inventory, State Historic Preservation Office, Wisconsin Historical Society, Madison, Wisconsin |




