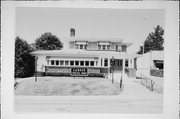Property Record
304 S MAIN ST
Architecture and History Inventory
| Historic Name: | |
|---|---|
| Other Name: | Larson Funeral Home |
| Contributing: | |
| Reference Number: | 73424 |
| Location (Address): | 304 S MAIN ST |
|---|---|
| County: | Vernon |
| City: | Viroqua |
| Township/Village: | |
| Unincorporated Community: | |
| Town: | |
| Range: | |
| Direction: | |
| Section: | |
| Quarter Section: | |
| Quarter/Quarter Section: |
| Year Built: | 1918 |
|---|---|
| Additions: | |
| Survey Date: | 1995 |
| Historic Use: | house |
| Architectural Style: | Prairie School |
| Structural System: | Unknown |
| Wall Material: | Brick |
| Architect: | |
| Other Buildings On Site: | |
| Demolished?: | No |
| Demolished Date: |
| National/State Register Listing Name: | Not listed |
|---|---|
| National Register Listing Date: | |
| State Register Listing Date: |
| Additional Information: | Sanborn-Perris maps show that this Prairie School-influenced house was built between 1911 and 1922 as a single family residence, and that its original full-width front porch was extended to its present length after 1933. The house has a brick-clad first story and a stucco-clad second story. 1995- "House (now Larson Funeral Home), VE24/16. According to Sanborn maps this 'T'-plan two-story Prairie School style influenced Craftsman style house was built between 1911 and 1922 as the single family residence of a still unknown owner. The first story and the foundation walls of the house itself are clad in brick while the second story is clad in stucco and the house is sheltered by a shallow-pitched multi-hip roof having wide overhanging eaves. The most distinctive feature of the house, however is the more than full-width hip-roofed one-story front porch that dominates the east-facing main facade of the building. Since Sanborn maps show that the original porch spanned only the width of the house itself, it is probable that the present porch, although very well done, is a later addition (post- 1933 at least) and it was most likely added after the house was converted into a funeral home. Because this alteration has greatly changed the original appearance of the building it is unlikely that the building retains sufficient integrity to be considered individually eligible for architecture." - "USH 14 Transportation Study ", WisDOT ID #1646-07-00, Prepared by Timothy F Heggland (1995). |
|---|---|
| Bibliographic References: |
| Wisconsin Architecture and History Inventory, State Historic Preservation Office, Wisconsin Historical Society, Madison, Wisconsin |

