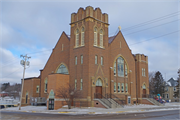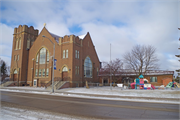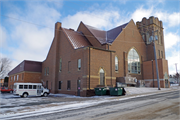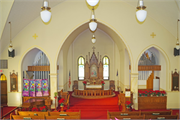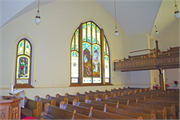Property Record
306 S MAIN ST
Architecture and History Inventory
| Historic Name: | Our Savior's Lutheran Church |
|---|---|
| Other Name: | Our Savior's Lutheran Church |
| Contributing: | |
| Reference Number: | 73392 |
| Location (Address): | 306 S MAIN ST |
|---|---|
| County: | Vernon |
| City: | Westby |
| Township/Village: | |
| Unincorporated Community: | |
| Town: | |
| Range: | |
| Direction: | |
| Section: | |
| Quarter Section: | |
| Quarter/Quarter Section: |
| Year Built: | 1922 |
|---|---|
| Additions: | 1964 |
| Survey Date: | 19952018 |
| Historic Use: | house of worship |
| Architectural Style: | Late Gothic Revival |
| Structural System: | Unknown |
| Wall Material: | Brick |
| Architect: | Carl Volkman |
| Other Buildings On Site: | |
| Demolished?: | No |
| Demolished Date: |
| National/State Register Listing Name: | Not listed |
|---|---|
| National Register Listing Date: | |
| State Register Listing Date: |
| Additional Information: | 1995- This fine Neo-Gothic style brick church was built in 1922 to a design by Carl Volkman, an architect then practicing in Eau Claire, WI. This church replaced an earlier one on the site that was built in 1888, which was originally known as the Vor Frasier's Lutheran Church. The education wing was added to the northwest corner of the church building in 1964. 2018: "Our Savior's Lutheran Church was constructed in 1922. The brick building was designed by Eau Claire architect Carl Volkam and features a cruciform plan and Neo-Gothic Revival-style details with stone accents. The eastfacing fa9ade consists of a center front gable bay flanked on either side by a square tower, each of which includes a raised Gothic arch entry. Within the front gable is a large Gothic arch stained glass window unit framed by square brick pilasters, with stone blocks forming the arch. Similar stained glass window units are centered within the north and south side gables. The taller, more massive southern tower includes pairs of narrow Gothic arch belfry windows with fixed louvres, and is topped with a crenellated parapet. The northern tower is similar in appearance, only on a smaller scale and without a belfry. Extending to the north from the northwest comer of the church building is a one-story education wing addition that was constructed in 1964. It has a minimalist design with a rectangular footprint, brick exterior, shed-style roof, and regular fenestration pattern. Sometime after 1995, a small one-story addition was constructed on the south side of the church building, which appears to be an exterior enclosure for a stairway to the basement." |
|---|---|
| Bibliographic References: | "Great Throng at Church Dedication in City on Sunday." Westby Times, June 28, 1922, p. 1, 3. Vernon County Heritage. Viroqua: Vernon County Historical Society, 1994, p. 195. "USH 14 Transportation Study ", WisDOT ID #1646-07-00, Prepared by Timothy F Heggland (1995). Photo code VE23/33-34 |
| Wisconsin Architecture and History Inventory, State Historic Preservation Office, Wisconsin Historical Society, Madison, Wisconsin |

