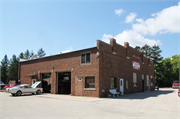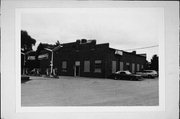| Additional Information: | Resurveyed 2022 by HRL: Gierach’s Garage is a one-story, brick building constructed of variegated red brick laid in a common bond with five courses of stretchers for every course of headers. A feature of the building is the fact that all windows and openings have straight heads of vertically-placed, brick stretchers. The structure is nominally rectangular and located on the south side of Mequon Road which it parallels. The garage faces north (i.e., Mequon Road) and has an approximate 49-foot setback.
Its primary façade is notable for the stepped parapet consisting of three levels. That in the center is the highest and framed on its east and west sides by a short embellishment that projects from a concrete base set in the wall below and rises to a point just above the parapet. Similar features terminate the second level of the parapet to either side of that in the center. Thereafter does the third level of the parapet on each side continue to the wall’s end where it terminates. The parapet and its projections are crowned with concrete coping, the projections being embellished with diamond-shaped, concrete insets. The ground level of the primary façade claims two doorways, one with a multiple-light transom, and five window. This collection of openings suggests a sense of irregular placement. Several of the windows have been covered or reduced in size by vertical paneling.
The building’s east sidewall claims two, overhead garage doors openings to the left (south) of which is a modern door with a small, shed roof shelter. To the right (north) is a former doorway now bricked-in except for a small, two-light window immedi-ately below the former header, to the right of which is a large window, above which, on the second floor, is a two pane, replacement window. The west sidewall has six regularly placed windows, four of which are completely covered by vertical paneling. The center window has been reduced in size to eight, small lights while the sixth window, a small opening to the far right (south), simply consists of fifteen glass blocks (three rows of five blocks). The south-facing endwall has two, generally symmetrically placed garage doors and a window as well as a small appendage. The stepped parapet of the primary north façade is repeated on the south endwall as well.
|
|---|
| Bibliographic References: | [a] Plat Maps for the city of Mequon, 1867-1980, on file at the Mequon Historical Society, Mequon, Wisconsin, or the Archives at the State Historical Society, Madison, Wisconsin.
[b] Taxs Rolls for the city of Mequon, 1857-1930, on file at the library, Mequon, Wisconsin.
[c] Field observation based on architectural and historical information.
[d] Information from the owner of the property.
[e] Information from the building's datestone or inscription.
[f] Freistadt Historical Society, Freistadt and the Lutheram Immigration, Mequom: Trinity Evangelical Lutheran Church, 1989.
[g] L. Rehm, Mequon History, on file at the Mequon Historical Society, Mequon, Wisconsin.
[h] C.W. Butterfield, History of Washington and Ozaukee Counties, Chicago: Western Publishing Company, 1880.
[i] Information from the Mequon Landmarks Commission, Mequon, Wisconsin. |
|---|


