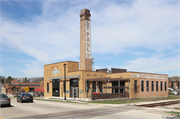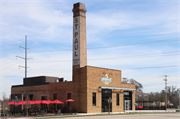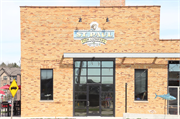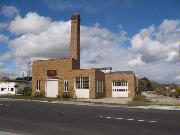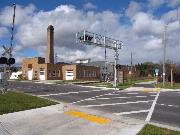Property Record
6200 W MEQUON RD
Architecture and History Inventory
| Historic Name: | ROSS WELLS CANNERY |
|---|---|
| Other Name: | |
| Contributing: | |
| Reference Number: | 73108 |
| Location (Address): | 6200 W MEQUON RD |
|---|---|
| County: | Ozaukee |
| City: | Mequon |
| Township/Village: | |
| Unincorporated Community: | |
| Town: | |
| Range: | |
| Direction: | |
| Section: | |
| Quarter Section: | |
| Quarter/Quarter Section: |
| Year Built: | |
|---|---|
| Additions: | |
| Survey Date: | 19902023 |
| Historic Use: | industrial bldg/manufacturing facility |
| Architectural Style: | Commercial Vernacular |
| Structural System: | |
| Wall Material: | Brick |
| Architect: | |
| Other Buildings On Site: | N |
| Demolished?: | No |
| Demolished Date: |
| National/State Register Listing Name: | Not listed |
|---|---|
| National Register Listing Date: | |
| State Register Listing Date: |
| Additional Information: | Resurveyed 2023 by HRL/Vogel. Architectural Description: The St. Paul Fish Company was established in 2005 and occupies a building that is the last remaining component of what historically was the Milwaukee River Canning Company (1913), Cedarburg Canneries (1929) and later the Ross Wells Cannery. The current building is one-story and constructed of brick. It is generally a square that includes several different historical components, thus is the elevation of the parapet irregular though all elements appear to have a consistent type of coping. The southeast corner of the building is recessed and creates an ell. Consequently the structure forms an irregular hexagon and is considered to be an example of Industrial Vernacular Architecture. Most windows have headers of vertically-placed stretchers and sills of pre-cast concrete. The primary entrance is largely centered in the west wall, to the right of which are two, symmetrically-placed windows. The south wall has two parts, that to the west (left) with the highest parapet of the structure. Centered in it is a former garage door, now enclosed with a multiple-pane window and flanked by two generally tall, narrow windows. To the east (right) of those openings does the parapet step down significantly, beneath which is another historic garage door opening now enclosed with a multiple pane opening. The southeast ell claims three, symmetrically placed windows in its east wall and another garage door converted to a multiple pane window, in its south wall. The east sidewall has a row of seven, symmetrically-placed, narrow windows, all of which are replacements. The most notable, remaining feature is the chimney with is subtly ornate cap. The building’s integrity deficiencies include the loss of the greater complex between 2010 and 2021, as well as the replacement of the original garage doors and original multiple pane windows. Also replaced was a hipped roof that sheltered the northwest part of today’s building. It has today a flat roof on which is located ventilation machinery. |
|---|---|
| Bibliographic References: | (A) City of Mequon Tax Assessor's records. |
| Wisconsin Architecture and History Inventory, State Historic Preservation Office, Wisconsin Historical Society, Madison, Wisconsin |

