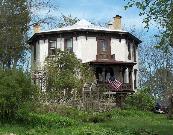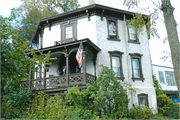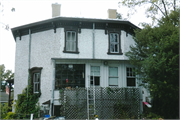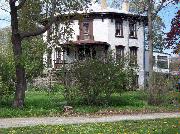Property Record
370 HIGH ST
Architecture and History Inventory
| Historic Name: | Deacon West Octagon House |
|---|---|
| Other Name: | |
| Contributing: | |
| Reference Number: | 7282 |
| Location (Address): | 370 HIGH ST |
|---|---|
| County: | Waukesha |
| City: | Pewaukee |
| Township/Village: | |
| Unincorporated Community: | |
| Town: | |
| Range: | |
| Direction: | |
| Section: | |
| Quarter Section: | |
| Quarter/Quarter Section: |
| Year Built: | 1856 |
|---|---|
| Additions: | C. 1900 1873 |
| Survey Date: | 1979 |
| Historic Use: | house |
| Architectural Style: | Octagon |
| Structural System: | |
| Wall Material: | Grout |
| Architect: | |
| Other Buildings On Site: | |
| Demolished?: | No |
| Demolished Date: |
| National/State Register Listing Name: | West, Deacon, Octagon House |
|---|---|
| National Register Listing Date: | 5/12/1975 |
| State Register Listing Date: | 1/1/1989 |
| National Register Multiple Property Name: |
| Additional Information: | A 'site file' exists for this property. It contains additional information such as correspondence, newspaper clippings, or historical information. It is a public record and may be viewed in person at the State Historical Society, Division of Historic Preservation. OCTAGON HOUSES IN WISC, P. 6. OHW #37. Supposedly haunted. In the 1850s, octagons briefly became an architectural fad, and its chief champion, Orson Fowler (see WL16), urged followers to build them out of grout, an early form of concrete (see RO21). Pewaukee blacksmith Deacon West built this grout octagon on the town’s only hill, overlooking Pewaukee Lake. The sloping site makes the house appear two stories high in front and three in back. West built the 18-inch-thick grout walls by tamping the lime mixture between wooden forms, letting it dry, then removing the forms and applying a coat of textured plaster. Around 1873, fire gutted the house, leaving only the exterior walls intact. The new owner, Col. N. P. Inglehart, rebuilt the residence, adding its Italianate porch, brackets, and window trim. Covenant/Easement: From 10/19/1977 to 10/19/1982. A 'covenant file' exists for this property. It may contain additional information such as photos, drawings and correspondence. It is a public record and may be viewed in person at the Wisconsin Historical Society, State Historic Preservation Office. |
|---|---|
| Bibliographic References: | MILWAUKEE JOURNAL 5/22/1994. HARTLAND LAKE COUNTRY REPORTER 6/2/1994. WAUKESHA FREEMAN 7/5/1995. WAUKESHA FREEMAN 8/5/1996. Milwaukee Journal 7/25/1943. Buildings of Wisconsin manuscript. |
| Wisconsin Architecture and History Inventory, State Historic Preservation Office, Wisconsin Historical Society, Madison, Wisconsin |





