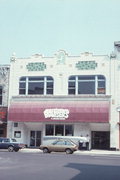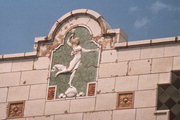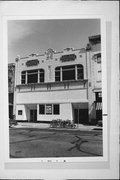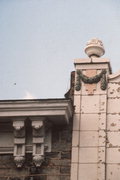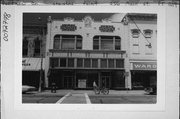Property Record
956 MAIN ST
Architecture and History Inventory
| Historic Name: | M. Clifford's Block; Montgomery Ward Co. |
|---|---|
| Other Name: | Bruisers |
| Contributing: | Yes |
| Reference Number: | 72778 |
| Location (Address): | 956 MAIN ST |
|---|---|
| County: | Portage |
| City: | Stevens Point |
| Township/Village: | |
| Unincorporated Community: | |
| Town: | |
| Range: | |
| Direction: | |
| Section: | |
| Quarter Section: | |
| Quarter/Quarter Section: |
| Year Built: | 1877 |
|---|---|
| Additions: | 1930 |
| Survey Date: | 1982 |
| Historic Use: | large retail building |
| Architectural Style: | Art Deco |
| Structural System: | |
| Wall Material: | Tile |
| Architect: | William Farrell (1877) |
| Other Buildings On Site: | |
| Demolished?: | No |
| Demolished Date: |
| National/State Register Listing Name: | Mathias Mitchell Public Square--Main Street Historic District |
|---|---|
| National Register Listing Date: | 8/13/1986 |
| State Register Listing Date: | 1/1/1989 |
| National Register Multiple Property Name: |
| Additional Information: | The Clifford Block was a two story stone structure which was originally faced with brick. In approximately 1930 the building was given a new facade of glazed tile and terra cotta. The resulting Art Deco design (which is actually quite eclectic, and incorporates swags and figures) is rare in Stevens Point. The recent remodeling of the storefront is unfortunately an unsympathetic design. The second story, however, retains integrity and provides a fine example of early twentieth century design. The building is framed by pilasters, articulated with swags and finials at the roof line. Anchoring the composition is a recessed panel and terra cotta figure, marked at the roof line by a shaped parapet. Penals, filled with dark green tile and rosette tiles flank the central figure and correspond with the window area. Windows consist of fixed panes, flanked by smaller sash. The Clifford Block is the finest example of Art Deco-inspired design in Stevens Point and has been selected as a pivotal building in the proposed historic district. This building was constructed by Michael Clifford in 1877 as a double store. Clifford's mercantile was in one half and various ventures were in the other. Marshall Field and Co. purchased the building from Clifford in the 1890's, and, in 1902, sold it to Green Brothers, another department store. In 1930, Montgomery Ward Co. purchased the building and carried out the facelift to the facade. |
|---|---|
| Bibliographic References: | (A) Sanborn-Perris Map of Stevens Point 1884. (B) Stevens Point Journal Feb. 10, 1877, p. 3, c. 3; November 3, 1877, p. 4; January 12, 1878, p. 6. . (C) Stevens Point Daily Journal Jan. 4, 1930. Brown, Thomas. Gateway to the Pineries. Stevens Point, 198, p. 16. |
| Wisconsin Architecture and History Inventory, State Historic Preservation Office, Wisconsin Historical Society, Madison, Wisconsin |

