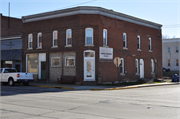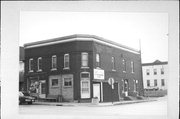Property Record
1541 COMMERCIAL ST
Architecture and History Inventory
| Historic Name: | Palmer's Drug Store |
|---|---|
| Other Name: | Ray's Barber Shop |
| Contributing: | Yes |
| Reference Number: | 72459 |
| Location (Address): | 1541 COMMERCIAL ST |
|---|---|
| County: | La Crosse |
| City: | Bangor |
| Township/Village: | |
| Unincorporated Community: | |
| Town: | |
| Range: | |
| Direction: | |
| Section: | |
| Quarter Section: | |
| Quarter/Quarter Section: |
| Year Built: | 1901 |
|---|---|
| Additions: | |
| Survey Date: | 19922020 |
| Historic Use: | retail building |
| Architectural Style: | Commercial Vernacular |
| Structural System: | |
| Wall Material: | Brick |
| Architect: | |
| Other Buildings On Site: | |
| Demolished?: | No |
| Demolished Date: |
| National/State Register Listing Name: | Bangor Commercial Historic District |
|---|---|
| National Register Listing Date: | 10/11/2022 |
| State Register Listing Date: | 2/18/2022 |
| National Register Multiple Property Name: |
| Additional Information: | This 2-story Commercial Vernacular building was constructed in about 1901. It is rectangular in plan with red brick walls and a flat roof with a wide metal cornice that features no overt ornamentation. The building shares a party wall on its east side and historically served as two individual retail establishments with the west end of the north elevation and cutaway northwest corner serving as the primary façade and the storefront of the larger establishment. The cutaway northwest corner contains a single doorway with a concrete stoop. Above the door is a single-pane transom window capped by a segmentally arched brick crown. This entrance served the western portion of the building while a second entrance in the north elevation served the smaller, eastern portion of the building. The northern elevation is asymmetrical in plan with two recesses that historically held banks of shop windows; these recesses are separated by a narrow iron column and were infilled with brick prior to 1992. Within the brick infill are two small, square, single-pane windows. East of this, a vertical brick band separates the building’s eastern storefront. The eastern storefront contains a doorway with a single sidelight and overhead transom (the sidelight and transom have been infilled with opaque panels). The doorway is accessed via a shallow concrete step. East of this entrance is a single-pane shop window; the bulkhead wall below this has been reclad in brick. A narrow iron column separates the entry bay from the shop window. The second story of the north elevation contains four newer 1-over-1 windows and a single 1-over-1 window in the cutaway northwest corner. The west elevation (facing 16th Avenue South) contains two additional doorways (both of which are accessed via concrete stoops) and three newer 1-over-1 windows. The second story of the west elevation contains four newer 1-over-1 windows. All 1-over-1 windows in the north and west facades are relatively recent replacements for the original 1-over-1 windows of the same size and shape and feature segmentally arched brick crowns and stone sills. Constructed c.1901 to house a jeweler and barber shop, the western portion of the building had become a bank by 1911 while the smaller eastern portion remained in use as a barber shop. By 1917, the western half had become Palmer’s Drug Store (also known as the Corner Drug Store) while the spaced served by the eastern storefront had been converted to a restaurant (both the drugstore and restaurant may have operated under the same management, although the village’s 1920 Sanborn map indicates that the spaces were divided via an interior wall). By the late 1920s, the eastern space had returned to use as a barber shop (Preston’s Barber Shop, William Preston, proprietor). Although the western portion of the building had been converted for use as a downstairs apartment by the mid-1970s, the barber shop inside the eastern storefront continued in operation through the 1970s and 1980s, during which time it was known as Ray’s Barber Shop. By this time, alterations to both historic storefronts (including the downsizing of the eastern storefront window, the loss of the transom above the eastern entrance, and the installation of downsized windows and brick infill in the western storefront) had been completed. In the 1990s, the eastern portion of the building was also converted to use as an apartment. |
|---|---|
| Bibliographic References: |
| Wisconsin Architecture and History Inventory, State Historic Preservation Office, Wisconsin Historical Society, Madison, Wisconsin |


