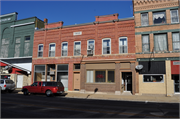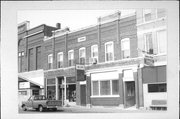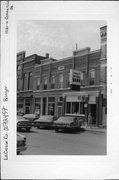| Additional Information: | This 2-story Italianate building was constructed in 1900 as a replacement for an earlier building that was destroyed in the 1899 Commercial Street fire. The building is rectangular in plan with red brick walls and a flat roof with two narrow, rectangular parapets. It shares party walls on both sides. The front elevation faces south and is asymmetrical in plan with two distinct storefronts. The eastern storefront is defined by brick pilasters with modest capitals at each end of the storefront and a matching pilaster between the storefront’s recessed entrance and bank of three single-pane shop windows. Within the recessed entrance is a metal-framed glass door with matching single-pane sidelight and transom. A horizontal panel of T1-11 siding is located above the shop windows with a smaller panel above the recessed entrance (it is likely that these spaces historically held transom windows). A brick bulkhead wall with an inset rectangular brick panel is located below the shop windows. The bricks comprising the pilasters and bulkhead of the eastern storefront are a newer brown brick in contrast with the red brick of the remainder of the façade. An unornamented cornice spans the wall above the eastern storefront. West of this is a single wood paneled door with a single-pane transom; this doorway provides access to the residential space at the building’s second story. West of this door is the western storefront consisting of a central recessed entry flanked by large, single-pane shop windows with single-pane transoms. The recessed entry contains shop windows on each side wall and a wood-framed glass door with a single-pane transom. Narrow iron columns with modest ornamentation flank the recessed entry. Above the first story, stone drip course and a band of dentilated brick spans the width of the south elevation. Above this, the second story of the façade contains seven regularly spaced 1-over-1 windows (these are currently sheltered by metal-framed storm windows). Each of these features a segmentally arched brick crown; slightly projecting horizontal bands of brick connect the ends of each window crown. Above this, a wide band of brick ornamentation spans the façade; a stone panel displaying the building’s year of construction (1900) is located at the center of this brick band. This band of decorative brickwork across the façade is broken only by four projecting brick pilasters with chamfered bases that serve to accentuate the two rectangular parapets that rise above the eastern and western ends of the façade. These parapets are of stuccoed brick construction and feature only modest ornamentation in the form of corner pilasters with stone coping. Similar stone coping spans the roofline of the south elevation.
This building was constructed in 1900 for William E. Bosshard as a replacement for an earlier building that had been destroyed in the 1899 fire that began in the neighboring building. Throughout its history, the building retained apartment space in its second story while the two retail spaces at the first story served a variety of retail functions (the most notable of which were a series of hardware stores operated by the Bosshard, Schroeder, and Hussa families). Between 1900 and 1905, the western retail space served as Bosshard’s Rexhall drug and hardware store with supplemental furniture sales. Then, for a brief period between about 1906 to 1908, Peter Ruedy’s dry goods store occupied the space. During this time, the eastern retail space served as a restaurant and later, as a confectionary. In 1909, the building was purchased by Matthew Brandt, and from this time until 1931, the property reverted to service as a hardware store; during this period, the location of the hardware store shifted from the western retail space to the eastern space and the vacated western retail space briefly operated as a drug store. In 1940, the building was purchased by Fred E. Schroeder; Shroeder, with his two sons as partners, opened the Shroeder Hardware and Furniture Store. Utilizing adjacent space in the former Elsen House hotel, the Schoeder Hardware store expanded to include the sales of appliances, television sets, and floor coverings. In 1962, Oscar Hussa took full ownership of the business, having served as a partner in the firm for several years previously. Under its new name of Hussa Hardware, the business served the Bangor community until its closing in 1989. During the Hussa family’s ownership, the business again reverted to the western retail space while the eastern space became the location of the First National Bank. As part of its service as the First National Bank (and prior to 1977), the eastern storefront was updated with the existing downsized shop windows, T1-11 infill, and brick pilasters. The building currently contains an attorney’s office in its eastern half while the western half remains vacant; the second floor remains in use as residential apartments. |
|---|



