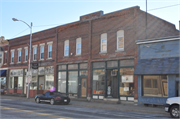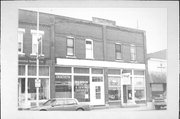Property Record
1529-1531 COMMERCIAL ST
Architecture and History Inventory
| Historic Name: | General Store |
|---|---|
| Other Name: | Bangor Medical and Dental Service; Nanci's Hair |
| Contributing: | Yes |
| Reference Number: | 72456 |
| Location (Address): | 1529-1531 COMMERCIAL ST |
|---|---|
| County: | La Crosse |
| City: | Bangor |
| Township/Village: | |
| Unincorporated Community: | |
| Town: | |
| Range: | |
| Direction: | |
| Section: | |
| Quarter Section: | |
| Quarter/Quarter Section: |
| Year Built: | 1913 |
|---|---|
| Additions: | |
| Survey Date: | 19922020 |
| Historic Use: | large retail building |
| Architectural Style: | Twentieth Century Commercial |
| Structural System: | |
| Wall Material: | Brick |
| Architect: | |
| Other Buildings On Site: | |
| Demolished?: | No |
| Demolished Date: |
| National/State Register Listing Name: | Bangor Commercial Historic District |
|---|---|
| National Register Listing Date: | 10/11/2022 |
| State Register Listing Date: | 2/18/2022 |
| National Register Multiple Property Name: |
| Additional Information: | This two-story Twentieth Century Commercial building was constructed c.1913. It is rectangular in plan with brick walls and a flat roof with a small rectangular parapet at the center of the front roofline. The building shares party walls on both sides. The front elevation faces north and is asymmetrical in plan due to differing arrangements of the building’s two individual storefronts. The western storefront contains a central recessed entry with large single-pane shop windows on each side and narrower shop windows on each side of the recess. Narrow iron columns with modest decorative detailing span the height of the storefront on each side of the recessed entry. A pair of concrete steps with a metal hand rail provides access to the doorway. The bulkhead wall below the shop windows is clad in simple wood paneling. Prismatic glass transoms are located above both shop windows and above the recessed entry. A brick pilaster separates the western storefront from the eastern storefront. The eastern storefront contains a single doorway at its eastern end and two single-pane shop windows adjacent to and west of this. The doorway is accessed via a pair of concrete steps and contains a modern wood and glass door. Above this is a grille-style leaded glass transom. Two iron columns with modest ornamentation span the height of the storefront between the shop windows and doorway. The bulkhead wall below the middle shop window is missing its wood paneling while the outer bulkhead wall is intact. Prismatic glass transoms are located above both shop windows and above the entry bay. The second story of the north elevation contains two singly placed, segmentally-arched window openings above each storefront. These window openings contain downsized 1-over-1 windows with the remaining space above infilled with vinyl siding (these were added sometime after 1987). Parallel bands of raised bricks span the width of the façade between and on each side of the windows, broken only by the pilaster between the eastern and western halves of the façade. Above this, simple brick corbelling is located just below the roofline. An unornamented rectangular parapet rises above the center of the façade; this and the remainder of the front roofline is capped with concrete coping that has been clad in metal flashing. This building was constructed c.1913 as a double storefront retail building with second-floor apartments; the building occupies the site of a former one-story retail building that was razed to make way for its construction. General or specialty stores initially occupied both retail spaces. Prior to 1940, the eastern space had become occupied by the Farmer’s Exchange grocery store; in about 1945, this was replaced by the Fairway Super Market. By 1974, the eastern retail space had been converted for use as the offices of the Bangor Medical and Dental Services and served as such through about 1999. The western retail space served as a grocery store (Oscar’s Grocery Store under the ownership of Oscar and Lillian Olson) through much of the 1960s and was later converted for use as a hair salon. Both retail spaces are currently vacant while the building’s second story continues to serve as residential apartments. |
|---|---|
| Bibliographic References: |
| Wisconsin Architecture and History Inventory, State Historic Preservation Office, Wisconsin Historical Society, Madison, Wisconsin |


