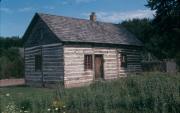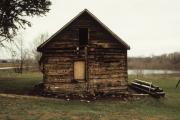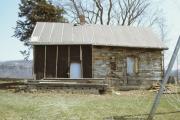Property Record
COUNTY HIGHWAY K
Architecture and History Inventory
| Historic Name: | Francois Vertefeuille House |
|---|---|
| Other Name: | |
| Contributing: | |
| Reference Number: | 72061 |
| Location (Address): | COUNTY HIGHWAY K |
|---|---|
| County: | Crawford |
| City: | |
| Township/Village: | Prairie du Chien |
| Unincorporated Community: | |
| Town: | 7 |
| Range: | 7 |
| Direction: | W |
| Section: | 4 |
| Quarter Section: | |
| Quarter/Quarter Section: |
| Year Built: | 1808 |
|---|---|
| Additions: | |
| Survey Date: | 1991 |
| Historic Use: | house |
| Architectural Style: | Side Gabled |
| Structural System: | |
| Wall Material: | Log |
| Architect: | |
| Other Buildings On Site: | |
| Demolished?: | No |
| Demolished Date: |
| National/State Register Listing Name: | Vertefeuille, Francois, House |
|---|---|
| National Register Listing Date: | 3/18/1993 |
| State Register Listing Date: | 1/22/1993 |
| National Register Multiple Property Name: |
| Additional Information: | A 'site file' exists for this property. It contains additional information such as correspondence, newspaper clippings, or historical information. It is a public record and may be viewed in person at the Wisconsin Historical Society, State Historic Preservation Office. Section 4 in town-range-section field is French Lot 4. Construction: 1810-1825. Additional photo codes: 9/1-15. Upright logs are 10 3/4 " - 12 3/4" wide; horizontal logs are 8" wide. Window dimensions: 46" x 30 1/2". Rooms are 19' 2 1/2" by 17' 3 " and 11'9" by 17' 3". Floor to ceiling is 7'3". Built during the heyday of the fur trade, the Vertefeuille House may be the oldest structure in Wisconsin standing on its original site. François Vertefeuille was one of the French Canadians who came to Prairie du Chien in the late eighteenth and early nineteenth centuries to barter for pelts with local Indians. Like many traders, though, Vertefeuille gave up fur for farming. He secured a farm lot in 1809 and acquired this house and small village lot about a decade later. The original house (the southern two of the present three bays) was built between 1805 and 1820 and enclosed one room and a loft. The unknown builder used a French Canadian construction technique called pièce sur pièce en coulisse, standard in early Prairie du Chien. Hewn maple logs, stacked horizontally (pièce sur pièce), meet in the middle of each wall at a coulisse, a vertical post that is deeply grooved from top to bottom on either side. Tenons at the ends of the horizontal logs fit into the grooves and are secured with pegs. Around 1825, when Vertefeuille added another room, he used this same technique; notice the coulisse in the center of the north-facing wall. Both Vertefeuille and the original builder used half-dovetail notching to tie the corners of the structure. The house and its little lot were originally part of a village. Outside the village lay the larger strips of land where Vertefeuille and his neighbors actually did their farming. Responding to the area’s topography, this arrangement combined the pattern of French communities in Illinois and Missouri with the more typical pattern found in French settlements around the Great Lakes and in Canada, where settlers built their houses along waterways and cultivated narrow “long lots” that stretched inland from the farmer’s short section of shoreline, thereby ensuring access to farming and grazing land as well as to the waterway. The Vertefeuille House stood abandoned for years after the disastrous 1965 Upper Mississippi flood filled it with silt. The current owners have painstakingly restored the house to its early-nineteenth-century appearance. The Powers House (338 N. Main St.) also shows pièce sur pièce en coulisse construction but is much altered. |
|---|---|
| Bibliographic References: | Wisconsin State Journal 4/26/1998. Buildings of Wisconsin manuscript. Prairie du Chien Courier Press 5/4/1998 and 5/13/1998. Milwaukee Journal Sentinel 6/29/1998, p. 5B. |
| Wisconsin Architecture and History Inventory, State Historic Preservation Office, Wisconsin Historical Society, Madison, Wisconsin |





