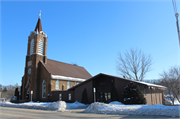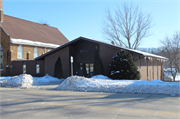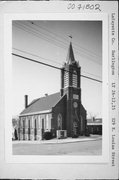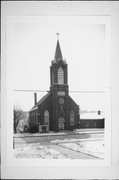Property Record
329 E LOUISA ST
Architecture and History Inventory
| Historic Name: | SWISS EVANGELICAL IMMANUEL CHURCH |
|---|---|
| Other Name: | IMMANUEL UNITED CHURCH OF CHRIST |
| Contributing: | |
| Reference Number: | 71802 |
| Location (Address): | 329 E LOUISA ST |
|---|---|
| County: | Lafayette |
| City: | Darlington |
| Township/Village: | |
| Unincorporated Community: | |
| Town: | |
| Range: | |
| Direction: | |
| Section: | |
| Quarter Section: | |
| Quarter/Quarter Section: |
| Year Built: | 1918 |
|---|---|
| Additions: | 1975 |
| Survey Date: | 19822020 |
| Historic Use: | house of worship |
| Architectural Style: | Late Gothic Revival |
| Structural System: | |
| Wall Material: | Brick |
| Architect: | Stuart William Gallaher, Madison (1975 addition); Frank Kemp (1918) |
| Other Buildings On Site: | |
| Demolished?: | No |
| Demolished Date: |
| National/State Register Listing Name: | Not listed |
|---|---|
| National Register Listing Date: | |
| State Register Listing Date: |
| Additional Information: | 1982: A BRICK CHURCH STRUCTURE WITH A SLOPING ROOF THAT IS INFLUENCED BY THE 20TH CENTURY SIMPLIFIED GOTHIC REVIVAL, TYPICALLY ACCENTED BY A RATHER TALL TOWER. POINTED ARCHED STAINED GLASS WINDOWS, AND DOOR TRANSOM, A SMALL ROSE WINDOW, FINIALS ON THE TOWER AND DECORATIVE, SMALL BUTTRESSES ALONG THE SIDE ELEVATIONS ARE GOTHIC INSPIRED DETAILS THAT CHARACTERIZE THE CHURCH. AN OCTAGONAL STEEPLE AND PEDIMENTED FORMS AT THE BASE OF THE TOWER AND TO THE OVER-ALL DESIGN OF THIS EARLY 20TH CENTURY CHURCH. THIS CHURCH IS ARCHITECTURALLY SIGNIFICANT BECAUSE IT IS A GOOD EXAMPLE OF EARLY 20TH CENTURY GOTHIC STYLED CHURCH ARCHITECTURE. FURTHERMORE, THIS CHURCH IS ARCHITECTURALLY IMPORTANT TO THE COMMUNITY BECAUSE IT IS THE ONLY HISTORIC CHURCH REMAINING IN DARLINGTON THAT HAS AN UNALTERED EXTERIOR. 2020: No apparent exterior alterations since last surveyed. However, the addition to the west of the church was not accounted for at that time in any description or photos. 2020 WisDOT survey information: Sheathed with brick and rising from a stone foundation, this Neo-Gothic Revival-style church features a central tower that is embellished with brick buttressing with stone caps. The entrance consists of a pair of modern metal and glass doors set beneath a stained-glass, Gothic-arched transom. Moving up the tower, the next level includes a small rose window trimmed with two rows of soldier brick and a single row of header brick, while a stone inset above includes raised lettering that spells out the name of the church, “Evangelische Immanuel Kirche.” A louvred belltower extends beyond the gabled roofline and is topped with an octagonal steeple that terminates with a cross. Located to either side of the tower entrance is a single, Gothic-arched, stained-glass window. The church’s side walls are vertically articulated into five bays by six brick buttresses with stone caps. Each bay carries a Gothic-arched, stained-glass window; however, the window in northernmost bay along the west elevation is smaller than the others due to the single-story, brick-clad, hyphen addition to the Sunday School and Fellowship Hall wing. A brick chimney rises from the rear (south end) of the church. The low-pitched, front-gabled addition with wide, overhanging eaves is largely faced with brick; however, the space above the glass entrance doors is covered with board and batten siding. Windows along both levels of the side walls are tall-and-narrow, single-pane examples. The 1974 datestone is evident at the lower east corner of the entrance (north) elevation. A more modern-era, stone-clad sign is situated in front of the church proper. The Evangelische Immanuel Kirche congregation was established by constitution on 11 July 1909. Prior to that, the group of Swiss, German-speaking settlers had been meeting in a variety of locations, including the Rock School near Otter Creek, homes, other churches, as well as the Odd Fellows Hall. In 1911, Rev. P.A. Schuh, the pastor at St. John’s in Monroe, took over preaching services from Rev. Carl Schnapel of Belmont. In July 1916, the group incorporated as the “Deutsche Evangelische Immanuel Gemeinde” and, in March of the following year, the congregation purchased the subject lot on E. Louisa Street. After moving the existing house from the purchased lot and to the south (to 326 Ohio Street, where it was used as a rental until 1939), construction of a Neo-Gothic Revival-style church (designed by architect Frank Kemp and built by church member Fritz Adler) commenced with cornerstone placement occurring on 29 July 1917. As of September, installation of the altar, pulpit, pews and chairs occurred. Dedication of the church was held on 5 May 1918. The following year, a room was finished in the basement to house the “Ladies Aid,” who, by themselves, raised the funds for its completion. The church did not get its own resident pastor until 1939. Upon Rev. Weichelt’s arrival, he moved into the house (that had been moved) to the south of the church. In 1947, and under the direction of Rev. Siemers, a complete floor was put in the church basement and a new furnace installed. Shortly thereafter a side entrance was also added to the church and, in 1951, a new parsonage was completed north of the church at 424 Ohio Street (extant) and dedicated on 23 September. In 1960, the house across from the church and next to the parsonage was purchased for additional Sunday School space and was named Immanuel House (no longer extant). Six years later, the Hemphill house and lot immediately to the west of the church was purchased and the house was torn down in anticipation of the future construction of a fellowship hall. In 1973, remodeling of the church sanctuary, including redecorating, as well as carpeting and new pew installation occurred, as did a basement remodel. The following year, under the direction of Rev. Wilson Finnery, construction of a new Fellowship Hall (including Sunday School rooms) commenced. Designed by architect Stuart Gallaher, the addition was completed in May 1975, at a cost of $98,000. The congregation, which is now named Immanuel United Church of Christ, celebrated the 100th birthday of the structure in April 2018. |
|---|---|
| Bibliographic References: | BUILDING PLAQUE SANBORN-PERRIS MAP, DARLINGTON, 1924 Footnotes for 2020 WisDOT survey information below in additional comments: “Immanuel United Church of Christ, 1909-1975, Darlington, Wisconsin,” Church booklet prepared by the congregation, 1975, unpaginated, Copy in possession of the Lafayette County Historical Society, Darlington, WI; Kayla Barnes, “Immanuel Church Celebrates 100th Birthday,” Republican Journal (Darlington, WI), 19 April 2018, Newspaper clipping in the file for Immanuel Church, Located at the Lafayette County Historical Society, Darlington, WI. |
| Wisconsin Architecture and History Inventory, State Historic Preservation Office, Wisconsin Historical Society, Madison, Wisconsin |





