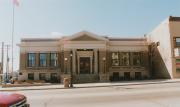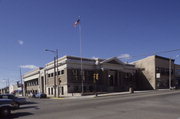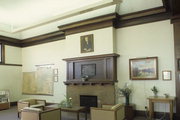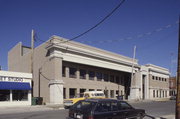| Additional Information: | A 'site file' exists for this property. It contains additional information such as correspondence, newspaper clippings, or historical information. It is a public record and may be viewed in person at the Wisconsin Historical Society, State Historic Preservation Office.
Before the turn of the century, Watertown's only libraries were private collections. The movement for a free public library began around 1900 when the wives of two wealthy manufacturers staged a play to raised funds for a library. They only raised $60, and in 1902 a larger fund-raising drive was initiated. This drive raised $5,000 and a small library was established at 104 E. Main St. (demolished). In 1905, like many other Wisconsin communities, Watertown applied for a Carnegie Foundation library grant. The grant was initially rejected, but on a second application, the foundation issued a $20,000 grant to Watertown. The library board hired the Madison architectural firm of Claude and Starck, Wisconsin's most prolific library architects, to design the building, and it was constructed in 1907. The library grew 10-fold during the next 30 years and in 1930 a children's library wing was built at the rear of the original building with the John W. Cole estate money. In 1984 the library completed a major addition and remodeling project that transformed the facility into a modern, spacious library without unduly compromising the original section of the building.
The Watertown Public Library is significant for local history under National Register criterion A. It is significant because it is one of the Carnegie-funded libraries in the state and it represents the community's support for educational support facilities.
The free public library movement in Watertown netted only minimal financial support. A major benefactor's money was not available at the time a facility was desired, so, like many communities, Watertown sought a Carnegie Foundation Grant. The Carnegie Foundation was, for some communities, the only way a first-class library could be built in their communities. At first rejected, the library board pursued a grant, indicating their commitment to a quality public facility that the Carnegie money would provide. The result is that the Watertown library is one of the Carnegie funded libraries in the state and significant for that reason. The library is also significant because it represents the community's efforts to provide facilities for the general public in the area of education and public service. The recent renovation indicates the city's continuing commitment to its library.
Designed by Madison architects, Claude and Starck in 1907, the Watertown Public Library exhibits a plain projecting cornice decorated by a row of dentils and a broad plain frieze visually supported by applied brick pilasters with Ionic capitals and large brick end piers placed on elevated stone-veneered foundation. A plain brick parapet trimmed with white moulding is situated above the projecting entrance bay with dentil trim along the horizontal and raking cornice supported by massive stone capped brick piers flanked by fluted Ionic columns extends from the protruding central bay of the facade. A classical frontis piece composed of a projecting cornice supported by scroll consoles, a frieze inscribed by the words "Public Library," is placed over the entrance door and transom window with diamond and rectangular designed tracery. A flight of stairs flanked by cast iron lamp posts leads to the flass contemporary entrance door, originally of a double leafed design of wood and glass. Rectangular windows with an articulated keystone on the side elevations light the entrance bay. Large rectangular windows placed between the applied Ionic pilasters further characterize the facade.
The entablature of the facade as well as the applied pilasters with Ionic capitals extend around the building to characterize the east elevation. Half windows on the first floor and rectangular windows and entrance door with console frontispiece are located on the elevated foundation of the east elevation.
Built in 1984 in place of the 1930 John Cole addition, the rear two-story addition was constructed in a similar design and of similar construction materials to the original library created by Claude and Starck in 1907. The west rear wall of the addition is built of painted concrete block. The interior of the original library building was remodeled when the addition was constructed in 1984.
The Watertown Public Library is significant under criterion C as the city's finest example of Neo-Classical architecture. Other examples of architecture in Watertown influenced by the Neo-Classical style include the Archie Brothers Monuments Works at 218 So. First St. (62/32), the Bank of Watertown at 14 E. Main (72/24), and the King House at 802 So. 8th (38/11).
Constructed in 1907 with funds provide by philanthropist Andrew Carnegie, the library was designed by Madison architects Claude and Starck, who specialized in libraries and schools as well as residential architecture.
An excellent example of the early 20th century Neo-Classical style, the Watertown Library exhibits the essential characteristics of the style, including a pediment, cornice, classical columns and applied pilasters. The recent two-story 1984 addition was constructed at the rear of the building in a design and manner that does not detract from the original historic Neo-Classical design of the Watertown Public Library. |
|---|
| Bibliographic References: | (A) Watertown Daily Times 9/21/1984; 8/9/1996.
(B) Tax Records, City of Watertown, 1860-1910, Area Research Center, Library, UW-Whitewater.
(C) Building inscription.
(D) Watertown, Wisconsin Centennial 1854-1954, Watertown: Jansky Printing Company, pp. 68-70.
(E) "City's Public Library is Valuable Asset in the Field of Educaion," Watertown Daily Times Centennial Issue, June 26, 1954, n.p.
(F) December 1998 phone conversation with library employee. Matt Williams, Library Director.
Wisconsin Free Library Commission, New Types of Small Library Buildings, 1913. |
|---|





