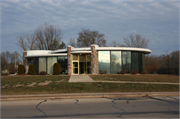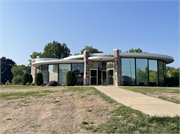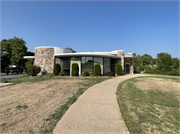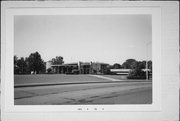| Additional Information: | A 'site file' exists for this property. It contains additional information such as correspondence, newspaper clippings, or historical information. It is a public record and may be viewed in person at the Wisconsin Historical Society, State Historic Preservation Office.
Recent structure which has a plan of three circles which makes full advantage of its riverside site.
Additional Comments 2023:
Architecture:
The Clintonville Federal Savings and Loan building was constructed in 1965 and designed by architect Quentin Hofman of Green Bay in a Wrightian/Contemporary style. The building sits in a rise so that the first story is level with the driveway and parking lot and the lower level is raised on the opposite elevation. The building is circular in form and according to a newspaper article, it was designed as four complete concentric circles within the exterior circular building. The building looks like it has an irregular plan due to these projecting circular bays within the main circular block.
The main construction materials of the building are fieldstone and glass. Many of the walls are floor-to-ceiling glass panels in metal frames. Accenting these glass walls are partial walls of fieldstone, except in one area where one of the circular spaces is completely clad in fieldstone. The fieldstone accents continue into the building’s interior.
The interior of the building appears to have most of its original details intact including a curved teller’s window bank clad in wood paneling. Above the teller’s windows there is a circular suspended ceiling panel with square lighting fixtures. Where there are no glass walls, the walls are covered with fieldstone and several walls are curved or circular within the floorplan. Along with the lobby and teller areas, the first floor has a vault, two offices, a conference room and drive-up window area.
A curved staircase leads to the lower level that has offices, a conference room, and a large meeting room. Like the first floor, the lower level has large glass walls where it is exposed, fieldstone accents and walls, and some high-quality wood paneling.
History:
The Clintonville Federal Savings and Loan was given a federal charter in 1934 with $10,000 in assets. By 1955, it had assets of $2,000,000. Until the 1950s, the savings and loan offices were located at 37 S. Main St. (probably demolished). In the 1950s, a small modern building was constructed for the savings and loan (still extant (7, 9th St.). In 1965, the savings and loan hired Quentin Hofman of Green Bay to design a new office. Hofman, who is known to have designed two modern church buildings, designed this Contemporary/Wrightian style building.
By 1981, the bank was now known as the United Savings and Loan and by 1992, it was renamed again as the Valley United Bank. In 1994, it became part of the M & I Bank chain that was merged with the BMO Harris Bank chain in 2005. In 2022, BMO Harris Bank closed the Clintonville branch and the building became vacant. In early 2023, the City of Clintonville began to seek proposals for the building after it was donated to the city.
(Carol Cartwright, 2023)
|
|---|
| Bibliographic References: | "Savings, Loan Firm OK's Building Bids," Appleton Post-Crescent, March 12, 1965, p. B1.
Web Site article: www.waupacanow.com/2022/04/20/bmo-harris-to-close.
Web site article: www.waupacanow.com/2023/05/09/proposals-sought-for-former-bank.
Heritage Research, Ltd. (Schnell), Historical and Architectural Resources Survey City of DePere, Brown Co., Wisconsin, 2017, p. 43.
|
|---|





