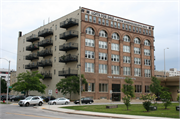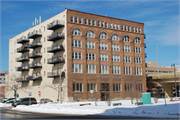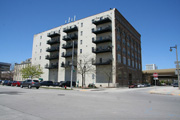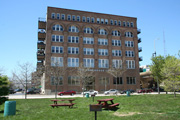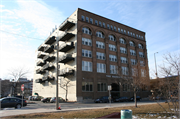Property Record
413 N 2ND ST
Architecture and History Inventory
| Historic Name: | SUELFLOHN AND SEEFELD BUILDING |
|---|---|
| Other Name: | Warehouse Lofts |
| Contributing: | |
| Reference Number: | 71350 |
| Location (Address): | 413 N 2ND ST |
|---|---|
| County: | Milwaukee |
| City: | Milwaukee |
| Township/Village: | |
| Unincorporated Community: | |
| Town: | |
| Range: | |
| Direction: | |
| Section: | |
| Quarter Section: | |
| Quarter/Quarter Section: |
| Year Built: | 1894 |
|---|---|
| Additions: | |
| Survey Date: | 2000201620152010 |
| Historic Use: | warehouse |
| Architectural Style: | Romanesque Revival |
| Structural System: | |
| Wall Material: | Cream Brick |
| Architect: | |
| Other Buildings On Site: | |
| Demolished?: | No |
| Demolished Date: |
| National/State Register Listing Name: | Not listed |
|---|---|
| National Register Listing Date: | |
| State Register Listing Date: |
| Additional Information: | A 'site file' exists for this property. It contains additional information such as correspondence, newspaper clippings, or historical information. It is a public record and may be viewed in person at the Wisconsin Historical Society, State Historic Preservation Office. M IN THE PHOTO CODES IS SHORT FOR MVIS. This six-story warehouse has been used by two competing hardware firms since its construction in 1894. The brick structure measures approximately 100' x 150', and has wooden posts with iron caps supporting timber beams, wooden floors, and an earth foundation. The firm of Suelflohn & Seefeld, wholesale dealers in carriage hardware, wagon woodwork and other supplies, operated from here until it went out of business ca. 1930. In 1933, the building was leased to Shadbolt & Boyd Co., wholesale industrial distributors, originally wholesalers of iron and steel, carriage and wagon hardware, woodwork, and trimmings. Established in 1863, and incorporated in 1888, the company is one of Milwaukee's oldest and most respected businesses. Shadbolt & Boyd Co. purchased the building in the 1960s, and have recently remodeled the first and second floor interior and exterior. The building is virtually unaltered above the second floor, and is in very good condition. The original Heller Elevator, and a couple of old trap doors, which close automatically when the supporting wire burns, are still intact. 2016 - has been converted into apartments. Balconies added to back side of building |
|---|---|
| Bibliographic References: | (A) Milwaukee Times 6/19/1997. (B) Sanborn Maps, 1894, 1969. (C) Edward Hummel, Pres. & Gen. Mgr., Shadbolt & Boyd Co. (D) Anderson & Bleyer, eds., Milwaukee's Great Industries, (1892), p. 221. (E) Wright's City Directories, esp. 1919, ad., p. 207; 1921, ad, p. 163. |
| Wisconsin Architecture and History Inventory, State Historic Preservation Office, Wisconsin Historical Society, Madison, Wisconsin |

