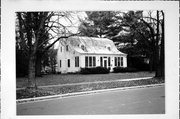Property Record
414 GILBERT AVE
Architecture and History Inventory
| Historic Name: | |
|---|---|
| Other Name: | |
| Contributing: | |
| Reference Number: | 71131 |
| Location (Address): | 414 GILBERT AVE |
|---|---|
| County: | Eau Claire |
| City: | Eau Claire |
| Township/Village: | |
| Unincorporated Community: | |
| Town: | |
| Range: | |
| Direction: | |
| Section: | |
| Quarter Section: | |
| Quarter/Quarter Section: |
| Year Built: | 1936 |
|---|---|
| Additions: | |
| Survey Date: | 1995 |
| Historic Use: | house |
| Architectural Style: | Side Gabled |
| Structural System: | Balloon Frame |
| Wall Material: | Clapboard |
| Architect: | |
| Other Buildings On Site: | |
| Demolished?: | No |
| Demolished Date: |
| National/State Register Listing Name: | Not listed |
|---|---|
| National Register Listing Date: | |
| State Register Listing Date: |
| Additional Information: | THIS TWO STORY FRAME HOUSE FEATURES A CONCRETE FOUNDATION, A CLAPBOARD EXTERIOR AND AN ASPHALT SHINGLED GAMBREL ROOF. A LARGE, BRICK END CHIMNEY IS LOCATED IN THE OPEN GABLE END. INTERSECTING THE MAIN ROOF ON THE FACADE ARE TWO SECOND STORY GABLED DORMERS. THE STREET-FACING SIDE OF THE GAMBREL ROOF EXTENDS OVER A FULL-LENGHT FRONT PORCH. THIS PORCH, WHICH ONCE HAD AN OPEN DESIGN, IS NOW ENCLOSED. THE FRONT DOOR IS SURROUNDED BY A TRANSOM WINDOW AND SIDELIGHTS. THE EXTERIOR WALLS MAY ALSO HAVE RECENTLY BEEN SIDED. |
|---|---|
| Bibliographic References: | A. DATE OF CONSTRUCTION - ASSESSOR CARDS. B. MATERIALS, STRUCTURAL SYSTEM - SANBORN PERRIS FIRE INSURANCE MAPS, AREA RESEARCH CENTER, UW-EC LIBRARY. |
| Wisconsin Architecture and History Inventory, State Historic Preservation Office, Wisconsin Historical Society, Madison, Wisconsin |

